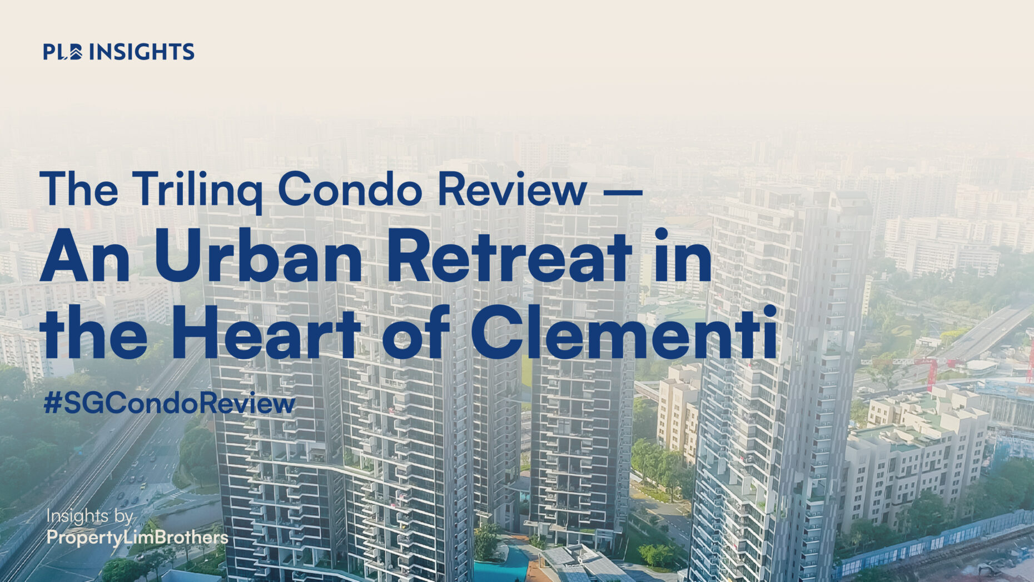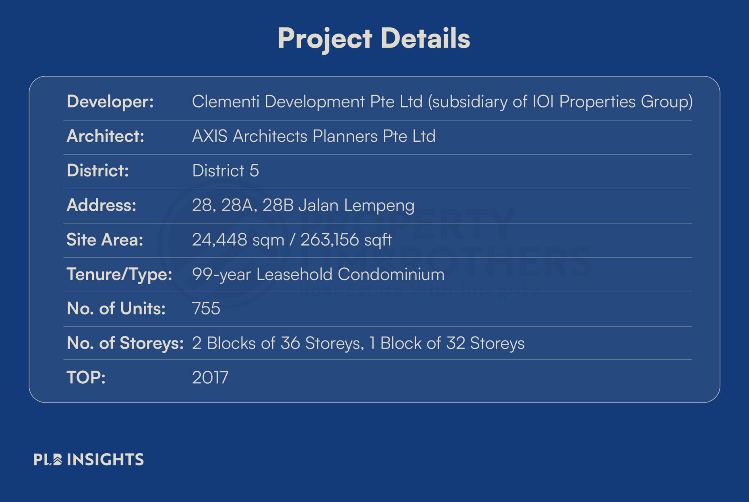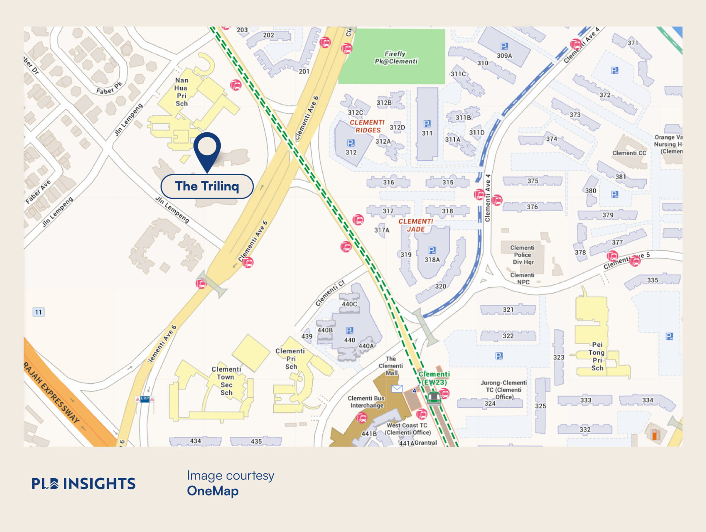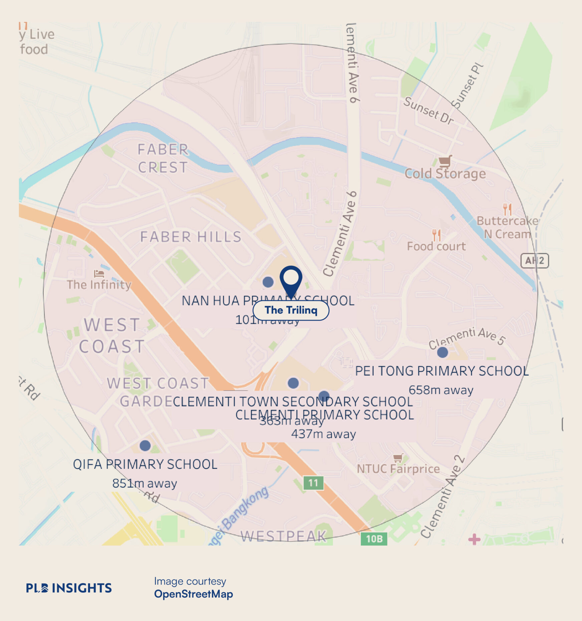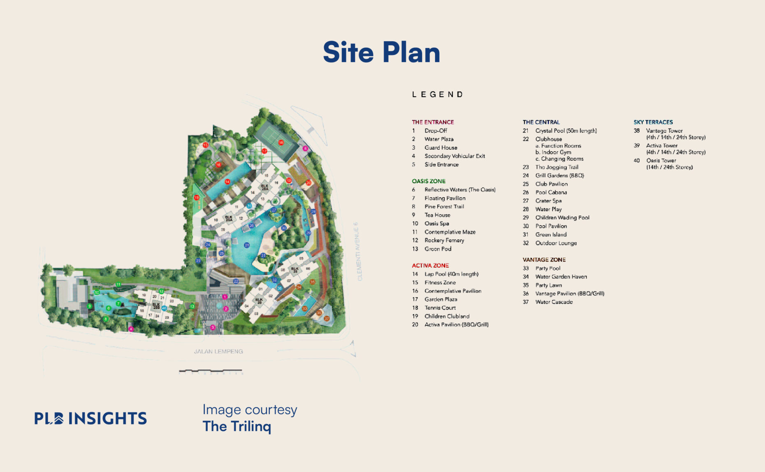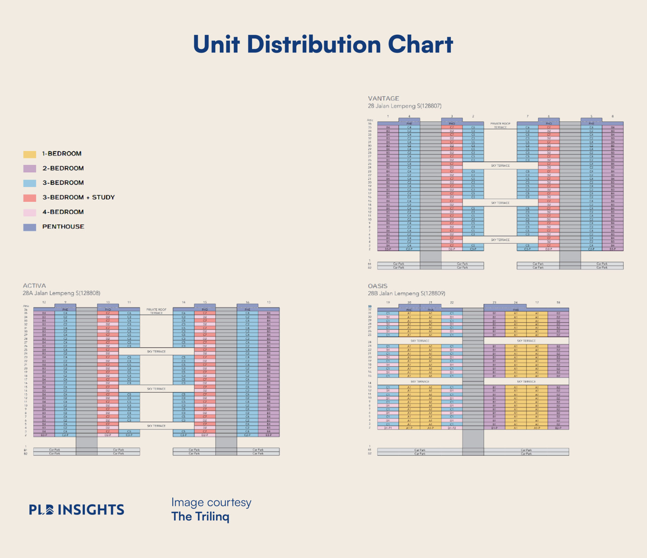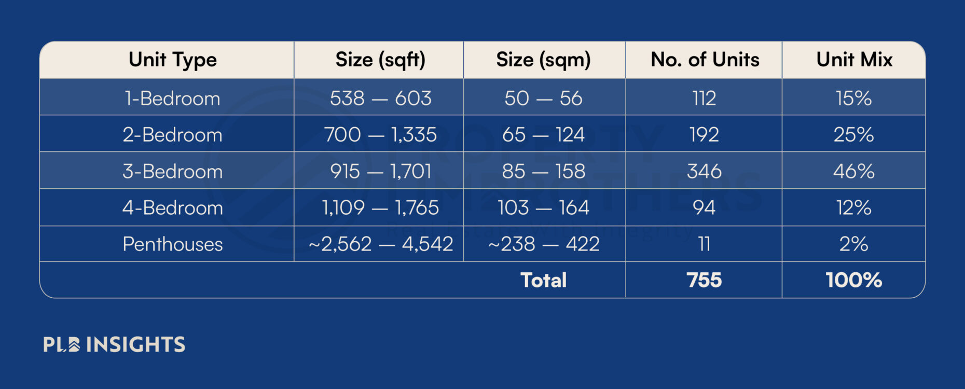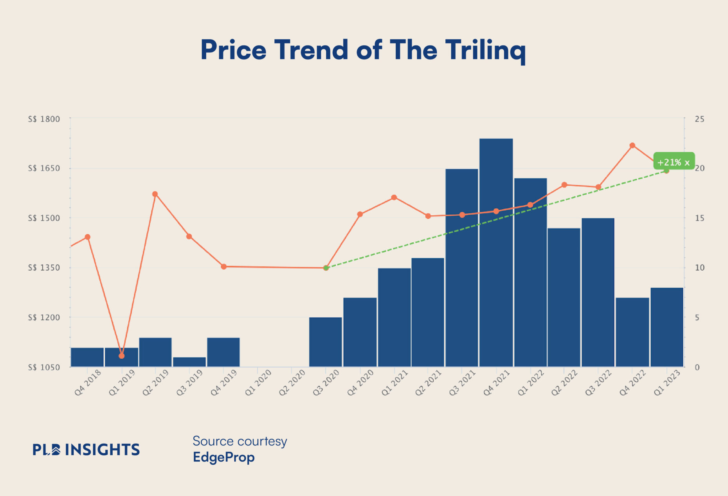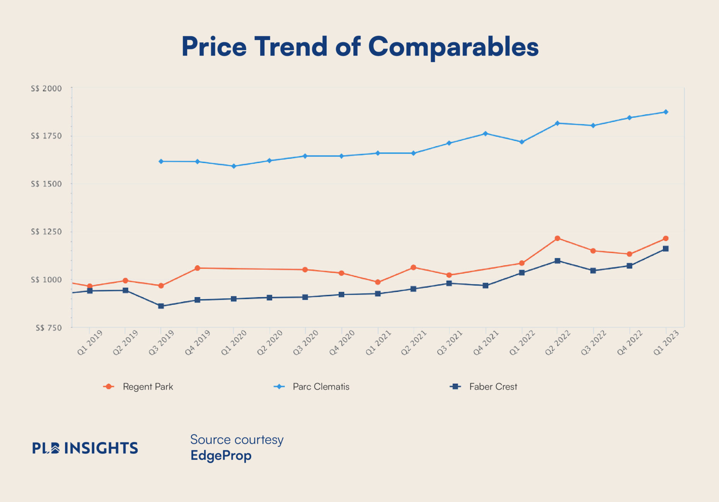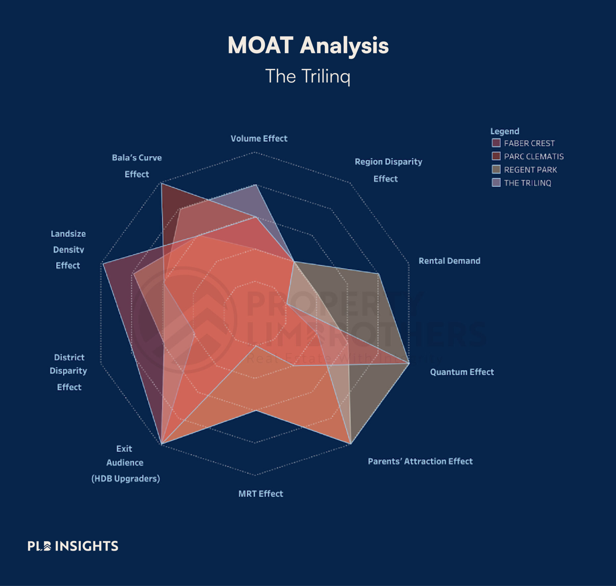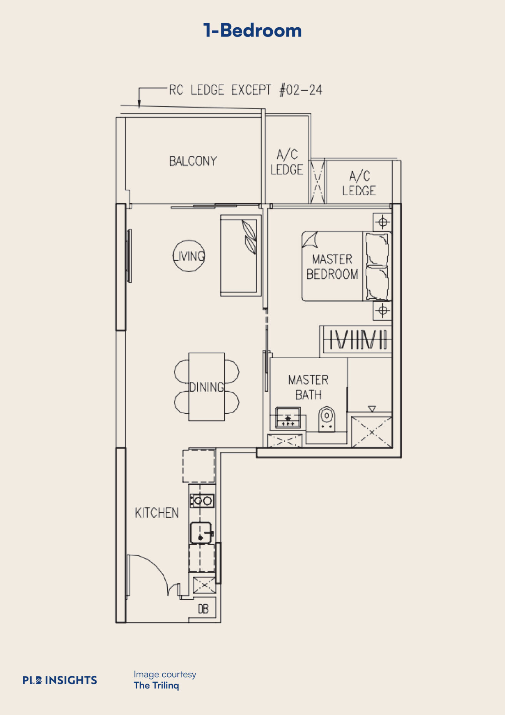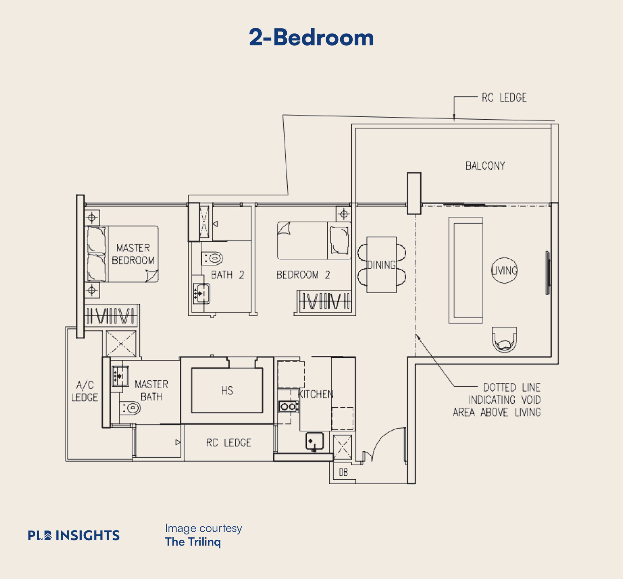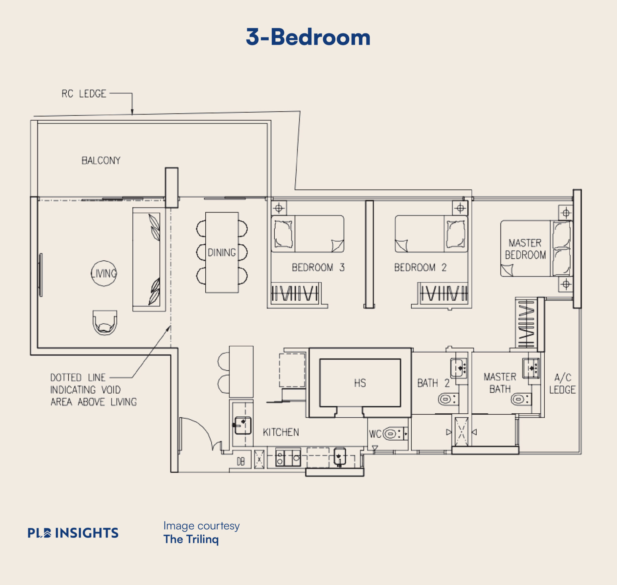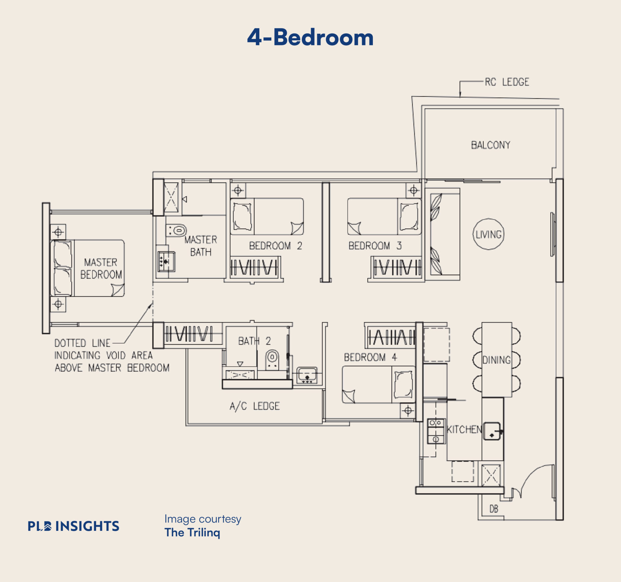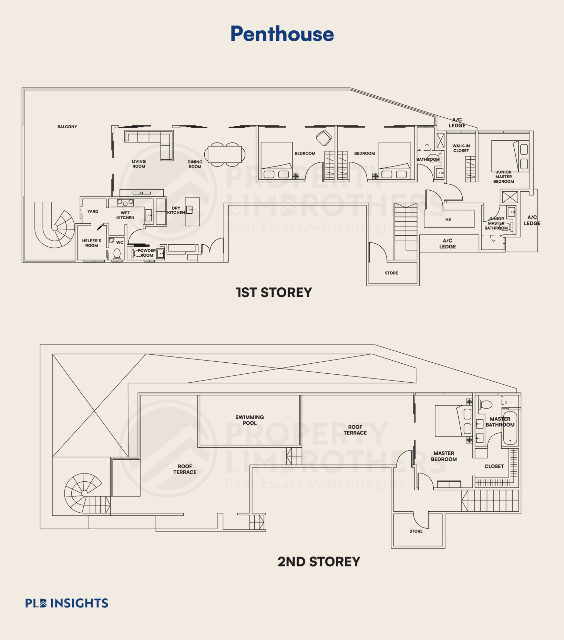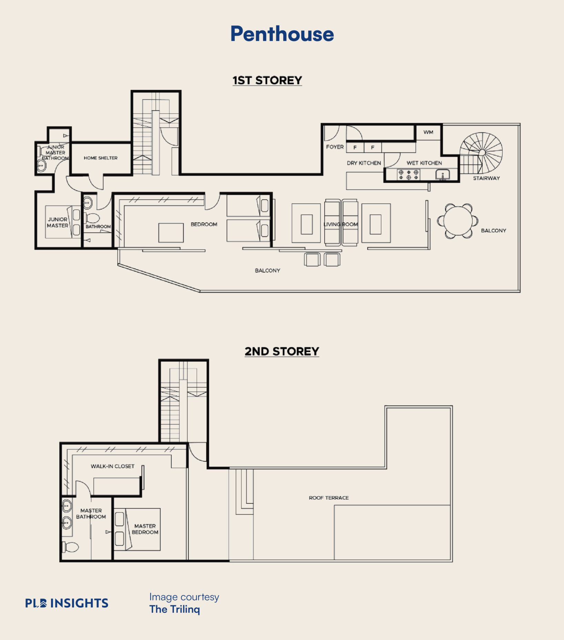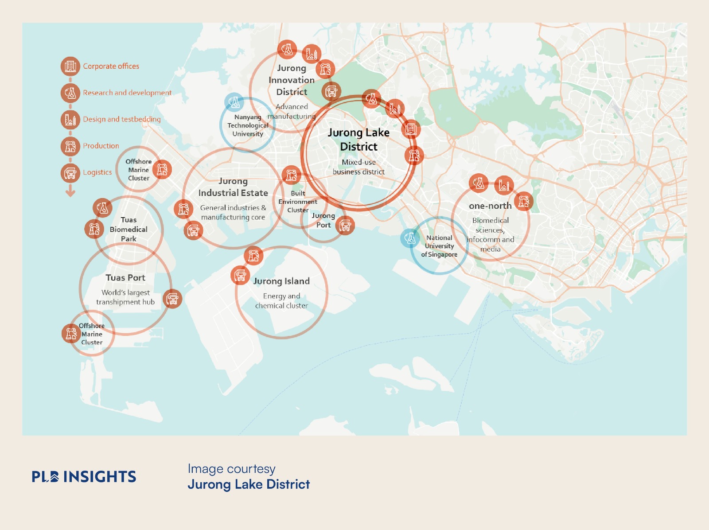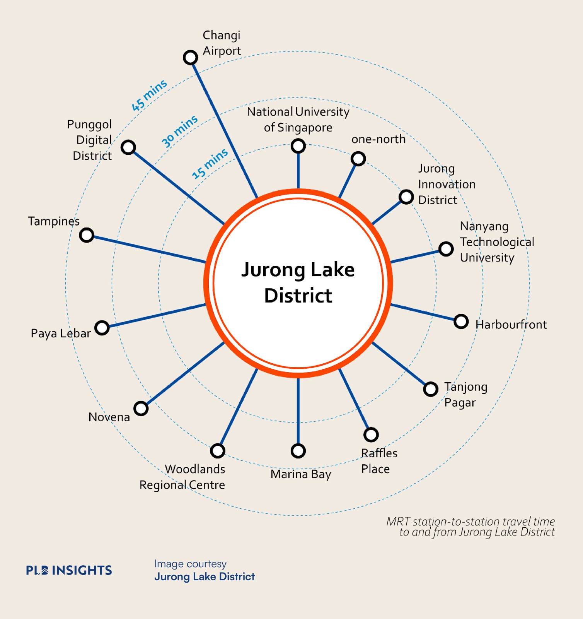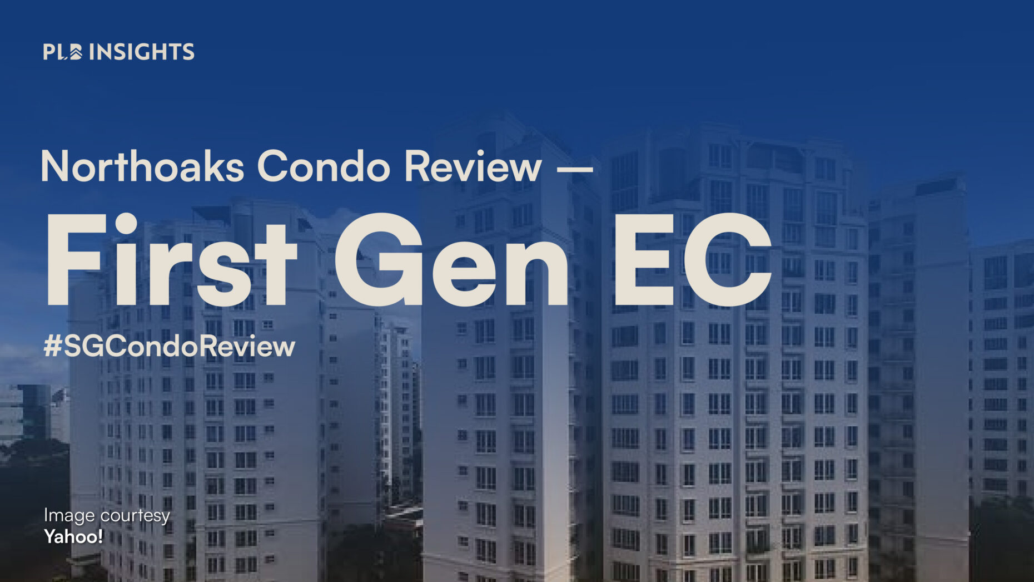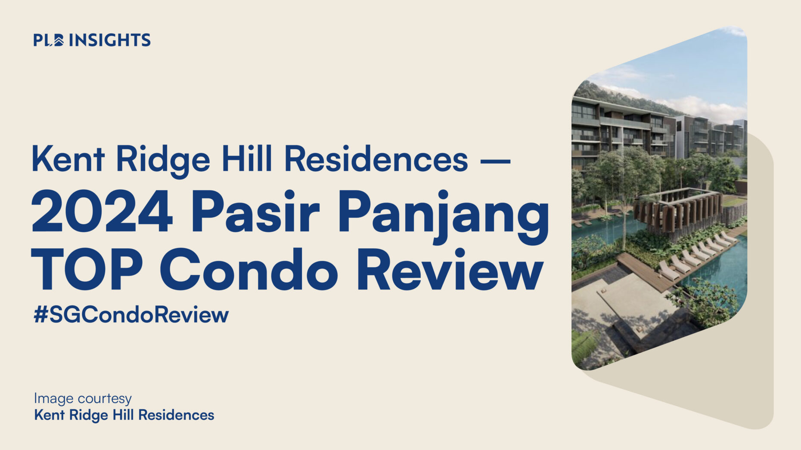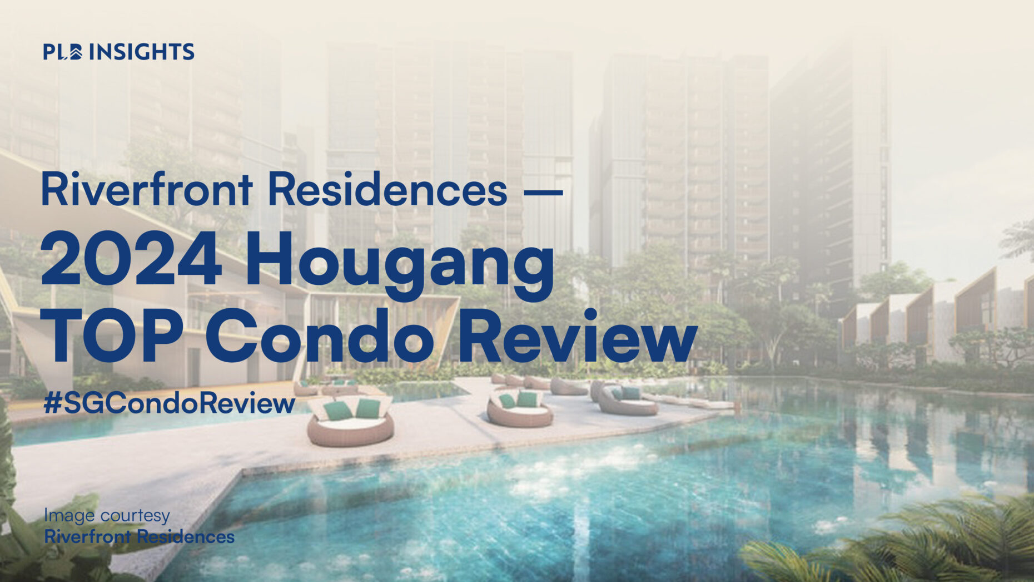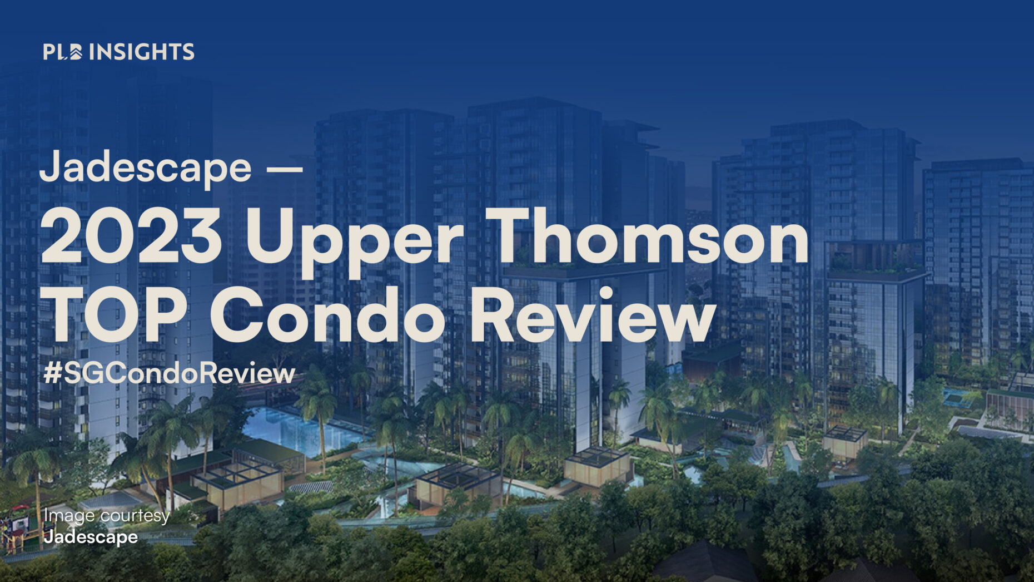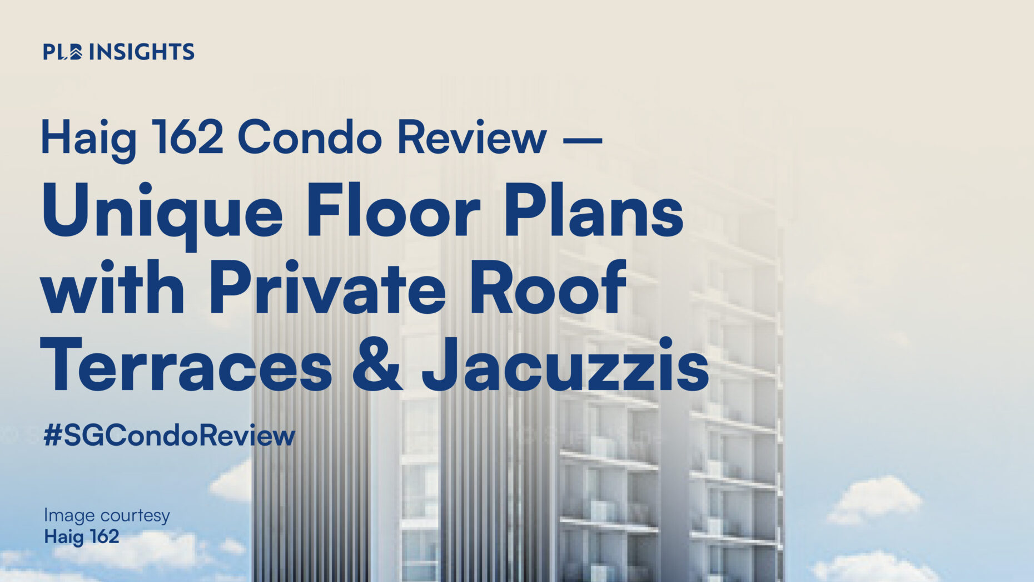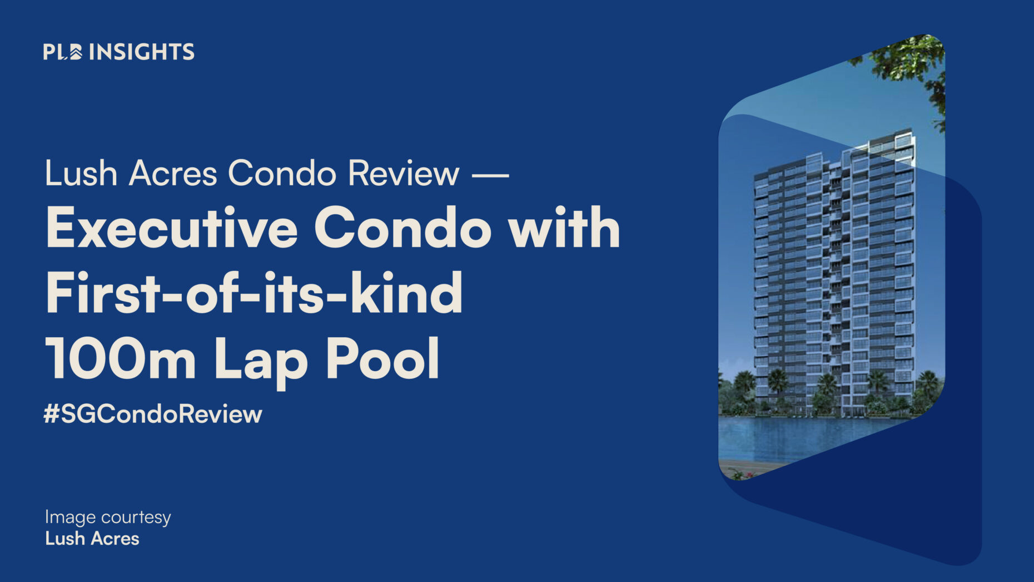*This article was written in April 2023 and does not reflect data and market conditions beyond.
The Trilinq is a 99-year leasehold condominium located along Jalan Lempeng, part of the larger Clementi area in the Outside Central Region (OCR). Boasting an unblocked view of Sungei Ulu Pandan and Pandan Reservoir, the development was thoughtfully designed with multiple sky terraces in each residential block for residents to unwind and soak in the magnificent views.
Aside from the idyllic views, The Trilinq also boasts a wide range of condo facilities, including multiple pool facilities scattered across the estate. This is possible because of the large landsize that it sits on – over 263,000 sqft with 755 residential units in total.
Location Analysis
The Trilinq is located in District 5 Clementi, and one of the biggest advantages is its proximity to transportation hubs, including the Clementi MRT station and bus interchange, and the Ayer Rajah Expressway (AYE). The MRT station and bus interchange are 1km away, providing easy access to the rest of the city. The AYE, on the other hand, offers direct access to major business districts such as the central business district and Jurong Lake District, making it a perfect location for expats and working professionals.
Aside from its excellent transportation links, The Trilinq is also surrounded by a plethora of retail, dining, and entertainment options. Clementi Mall, a popular shopping mall in the area, is located right next to Clementi MRT station. There, residents can find an array of shops, restaurants, and cafes to satisfy their needs. In addition, there are several supermarkets and wet markets nearby, providing residents with easy access to fresh produce and daily necessities.
For nature lovers, the development is a short 13-minute drive away from the popular West Coast Park, a large park spanning 50 hectares for your weekend recreational activities. Other parks in the area include Clementi Woods Park and the Kent Ridge Park, both of which offer stunning views and picturesque trails for residents to explore.
Families with school-going children have a range of school options to choose from, catering to children of different ages and educational needs. The popular Nan Hua Primary School is located just a short distance away, offering a bilingual curriculum and a strong focus on character education. Other primary schools in the vicinity include Clementi Primary School, Qifa Primary School, and Pei Tong Primary School.
For older students, options include Clementi Town Secondary School, Nan Hua High School, and School of Science and Technology. In addition, The Trilinq is also within reach of several tertiary institutions, such as the National University of Singapore and Singapore Polytechnic. These institutions offer a range of diploma, undergraduate, and graduate programs, providing opportunities for lifelong learning and career advancement.
Site Plan & Unit Distribution
The site plan of The Trilinq is carefully crafted to provide its residents with a comfortable and enjoyable living experience. Situated on a spacious and green site that spans over 260,000 sqft of land, over 80% of the land is dedicated to lush landscaping, outdoor amenities, and communal spaces.
At the centre of the development is a beautifully landscaped central courtyard, which provides a serene and peaceful atmosphere for residents to relax and unwind. The courtyard is surrounded by one 32-storey and two 36-storey residential towers, which offer stunning views of the surrounding landscape and skyline.
The site plan also includes a range of outdoor amenities for residents to enjoy, such as multiple pool and spa facilities, children’s play area, tennis court, and BBQ pits. These amenities are spread throughout the development, ensuring that residents have easy access to them from their homes.
One unique feature of The Trilinq’s site plan is its emphasis on sustainability and green living. The development features a range of environmentally friendly features, including rainwater harvesting systems, solar panels, and green roofs. These features not only reduce the development’s environmental impact but also help to create a more comfortable and healthy living environment for residents.
In addition to its outdoor amenities, The Trilinq also offers a range of indoor facilities for residents to enjoy, such as a fully equipped gym, function rooms, and sky terraces on each tower. These facilities provide residents with ample opportunities to socialise, exercise, and relax without leaving the comfort of their home.
The Trilinq offers 1-Bedroom to 4-Bedroom types spread across 3 residential towers, with units starting from the second floor. What stands out is the sky terraces that span entire floors at the Oasis tower. This is unusual as developers would not typically sacrifice entire floors or even stacks on the higher levels to make room for communal spaces like the sky terraces. However, these sky terraces do add to the design and appeal of the building facade, giving the development a unique look that stands out from the crowd.
One thing we also noticed is how some stacks alternate between 3-Bedders and 4-Bedders from floor to floor, compared to having the entire stack of the same unit type as the majority of the stacks. This could be the developers’ way of adding more 3-Bedroom units into the mix and making the 4-Bedroom units more premium.
Overall, the development has a good unit mix that caters to a diverse range of demographics from investors to families.
Price Analysis
Looking at the price trend of The Trilinq, the first thing to notice would be the significant drop in average PSF at the start of 2019. It is difficult to determine why there was such a sharp drop from $1,400 PSF in Q4 2018 to just over $1,000 PSF in Q1 2019 because there were only two transactions in each quarter. Transaction volume remained low through 2019 and the first half of 2020, likely a combination of sellers holding to avoid Seller’s Stamp Duty (SSD) and the impact of the COVID-19 pandemic.
Both transaction volume and average prices began to pick up after Q3 2020, recording a 21% growth rate since then. At the time of writing, The Trilinq has an average PSF of $1,628. As a relatively new development, the development is likely to appreciate further because of upcoming developments in the western region of Singapore.
Looking at the surrounding developments, the comparable 99-year leasehold projects include Regent Park (TOP 1997), the new launch Parc Clematis with the estimated TOP being June 2024, and Faber Crest (TOP 2001). These projects are all within a 1km radius from The Trilinq.
Starting with Regent Park, it is the oldest 99-year leasehold development in the area, obtaining its TOP in 1997. As a 26-year-old development, Regent Park has recorded a 26% growth rate since 2019 and is currently transacting at an average PSF of $1,214.
Moving on to the latest addition to the Clementi area, we have Parc Clematis which is just 300m away from The Trilinq and a 5-minute walk from Clementi MRT station. As a new launch project, it has an average price of $1,859 PSF at the time of writing.
Lastly, Faber Crest is transacting at a slightly lower PSF of $1,115 on average despite being a newer development than Regent Park. This is likely due to its location. Compared to the rest of the developments highlighted here, Faber Crest is located on the outskirts of Clementi which is closer to Jurong East and the furthest away from the MRT station.
Aside from the quantum, we also noticed that The Trilinq has the highest average rental ($5.53 PSF PM) amongst the developments in the vicinity, even when taking into account the developments that are closer to the MRT station and those that are freehold in nature. If we were to look at rental yield, The Trilinq comes in at 4%, which is higher than the typical rental yield of around 2 to 3%. Prospective buyers and investors should take this into consideration when looking into properties in this area.
MOAT Analysis
PLB’s MOAT Analysis presents a thorough and careful method for determining the value of a property by considering numerous factors that may affect its worth. This approach involves comparing the property with others based on ten significant aspects to provide an impartial evaluation of its appeal to the wider Singaporean market. To gain a more comprehensive understanding of how our tool works, please refer to this article, which provides a detailed explanation of the MOAT Analysis.
The following are the final MOAT scores of the developments we highlighted in the previous section: The Trilinq (68%), Regent Park (72%), Parc Clematis (62%), Faber Crest (62%). Even though Regent Park and Parc Clematis are both located nearer to Clementi MRT station, The Trilinq has the second highest MOAT score. This might be because Parc Clematis, as a new launch, does not have any rental data at the moment and scored lower on that aspect.
The Trilinq got the highest scores for Parents’ Attraction Effect and Exit Audience. With four primary schools within a 1km radius, it is not surprising that The Trilinq would get a perfect score on this aspect. Besides primary schools, The Trilinq’s location also puts it in a close proximity to tertiary institutions such as National University of Singapore and Singapore Polytechnic. Clementi being a large residential cluster translates to the presence of a large group of potential HDB upgraders in the area, giving The Trilinq a high Exit Audience score. The combination of these two factors means that the development has an especially strong appeal to families who are buying with an exit strategy in mind.
Prospective buyers and investors should take note of the lower score on Rental Demand and Region Disparity Effect. Despite the high rental yield, The Trilinq scores lower on Rental Demand. This could be due to the presence of other options in the vicinity that are closer to the MRT station, something that many tenants make their priority for easy access to public transportation. The lower score on Region Disparity Effect also implies that there are more affordable options within the OCR. However, we feel that given the intrinsic attributes of The Trilinq, such as its unique design and facilities, the development is still an attractive option for prospective buyers looking for a home in District 5.
Floor Plan Analysis
This section will showcase our pick for each unit category that is offered at The Trilinq. Our hope is that it will provide you with valuable insights and aid you in selecting the optimal unit that caters to your preferences.
1-Bedroom
There is only one layout for the 1-Bedroom units here, with a ground floor variation that comes with an additional open terrace.
The unit opens up into a foyer area with an open concept kitchen right next to it. The elongated walkway leads into the dining and living area, with a balcony that spans the length of the living room. The master bedroom is placed behind the living room, nicely segregating the living area from the bedroom area. One drawback of the layout is the single access to the Master Bath through the Master Bedroom. An alternate entrance from the Living area, would allow guests to utilise the Bathroom without having to enter the Bedroom.
Overall, it is an efficient layout that is typical of 1-Bedroom condo units and is suitable for singles, young couples, and investors.
2-Bedroom
Unlike the 1-Bedders, there are a few layout variations to choose from for the 2-Bedroom units here. The featured B3 layout would be our pick for this unit category.
The main reason for our pick is the larger living room and balcony space as compared to the other layouts. Furthermore, the unit does not open up into the living space. This provides additional privacy as neighbours and delivery personnel cannot look directly in.
One additional feature that is different from the 1-Bedroom units, aside from the additional common bedroom and bathroom, is the household shelter. It is placed in between the master bathroom and the kitchen, which means that it does not eat into the usable living space. This configuration also allows flexibility for the kitchen to either be enclosed or turned into an open-concept kitchen.
3-Bedroom
The 3-Bedroom units, which make up almost half of the unit offerings in The Trilinq, come with the most number of variations. Our pick would be the C2 layout, which is almost identical to the C3 layout – except that C3 has an additional 10 sqft difference. Given that the average PSF is $1,628, this could be an additional $16,280 for not much of a difference – something to take into consideration when choosing a unit here.
Similar to the 2-Bedroom layout that we featured, the C2 layout features a larger living room and balcony space. It also offers the same benefit of privacy as neighbours will not be able to look directly into the living space.
Coming to the kitchen, the configuration for this layout is slightly different as compared to the rest (aside from C3). It features an additional kitchen island that can serve as the dry kitchen, and an enclosable section for the wet kitchen. At the back of the kitchen is the household shelter and WC, which offers additional storage space for kitchen supplies and daily necessities.
4-Bedroom
There is only one layout for the 4-Bedroom units here, with a ground floor variation that features additional open terraces.
Instead of having a kitchen island as the dry kitchen, the dining table occupies that space instead. The household shelter is also evidently missing from the configuration, which means more living space but reduced storage space.
Unlike most 4-Bedroom units that have a junior master with ensuite bathroom, the ones here will only have a common bathroom to be shared by the 3 common bedrooms. The floorplan by the developers also provided for Single Bed configurations for the common rooms. If you are looking to fit a larger bed in the common rooms, it would be recommended to head down to physically measure the space requirement. However, we like that the master bedroom is slightly bigger, with the wardrobe having its own nook opposite the master bathroom and the bed occupying most of the remaining space.
Penthouse
The penthouse layouts were not included in the original e-brochure by the developers as they are premium units and only 11 of them are available in the development. These penthouses are all duplex penthouses. At the time of writing, the PropertyLimBrothers team is marketing two of the 11 penthouses at The Trilinq.
If you are interested in the penthouses here at The Trilinq, do check out our signature home tour videos above and contact us if you have any queries or would like to arrange a viewing.
Growth Potential
The Jurong Lake District has emerged as a significant catalyst for the growth of properties in the west, unlocking new opportunities for real estate development and investment. This ambitious project is poised to transform the entire region, creating a vibrant hub of commerce, culture, and leisure that will draw millions of visitors and residents alike.
As the largest commercial and regional centre outside the central business district, the Jurong Lake District is a strategic location for businesses, investors, and homeowners looking to tap into the immense potential of the west. With its prime location at the crossroads of major transportation networks and close proximity to key industrial clusters and educational institutions, the district is poised to attract a diverse range of enterprises, from multinational corporations to startups and SMEs.
This influx of business activity is likely to fuel demand for real estate in the area, driving up property values and creating new opportunities for developers and investors. The district’s diverse mix of residential, commercial, and industrial properties provides ample opportunities for growth and innovation, while its world-class amenities and attractions are sure to draw interest from both local and international buyers.
Moreover, the district’s development is set to be guided by sustainable and environmentally conscious principles, ensuring that the area remains a desirable and livable community for generations to come. From green spaces and parks to pedestrian-friendly streets and public transport, the Jurong Lake District promises to offer a high quality of life that will only enhance the value of its properties.
The Jurong Lake District will also boast excellent connectivity to major hubs around the island via the Jurong Region Line and Cross Island Line, which will be fully completed by 2029 and 2030s, respectively. These new transportation lines, in addition to the already existing East-West Line and North-South Line, will link residents to key business centres and educational hubs in the West and Central regions, all within a 30-minute commute.
All in all, the growth potential of properties in the west due to the Jurong Lake District is undeniable. With its strategic location, diverse range of properties, and commitment to sustainable development, the district is poised to become one of Singapore’s most sought-after destinations for real estate investment and growth.
In Summary
The Trilinq is a 99-year leasehold condominium located in the larger Clementi area. With its unique design and location, The Trilinq is in a good position to take advantage of the upcoming developments in the western region of Singapore.
The Trilinq’s proximity to a slew of educational institutions including National University of Singapore and Singapore Polytechnic also gives it an advantage in terms of rental strategy and appeals to families with school-going children who want to live in the area.
As a relatively new development, The Trilinq will likely continue to appreciate as more developments in the west of Singapore are completed.
Let’s get in touch
Our top priority at PropertyLimBrothers is to provide our clients with unwavering support throughout their property journey. Whether you are curious about a specific project or require tailored guidance for your unique needs, we invite you to contact us to arrange a consultation with our team of seasoned experts. We are dedicated to delivering personalised advice and insights to help you achieve your property goals. Get in touch with us today to take the first step towards your property aspirations.
Thank you for reading and following PropertyLimBrothers. Stay tuned as we bring you more in-depth reviews of condo developments around Singapore.
Disclaimer: Information provided on this website is general in nature and does not constitute financial advice.
PropertyLimBrothers will endeavour to update the website as needed. However, information may change without notice and we do not guarantee the accuracy of information on the website, including information provided by third parties, at any particular time. Whilst every effort has been made to ensure that the information provided is accurate, individuals must not rely on this information to make a financial or investment decision. Before making any decision, we recommend you consult a financial planner or your bank to take into account your particular financial situation and individual needs. PropertyLimBrothers does not give any warranty as to the accuracy, reliability or completeness of information which is contained in this website. Except insofar as any liability under statute cannot be excluded, PropertyLimBrothers, its employees do not accept any liability for any error or omission on this web site or for any resulting loss or damage suffered by the recipient or any other person.
