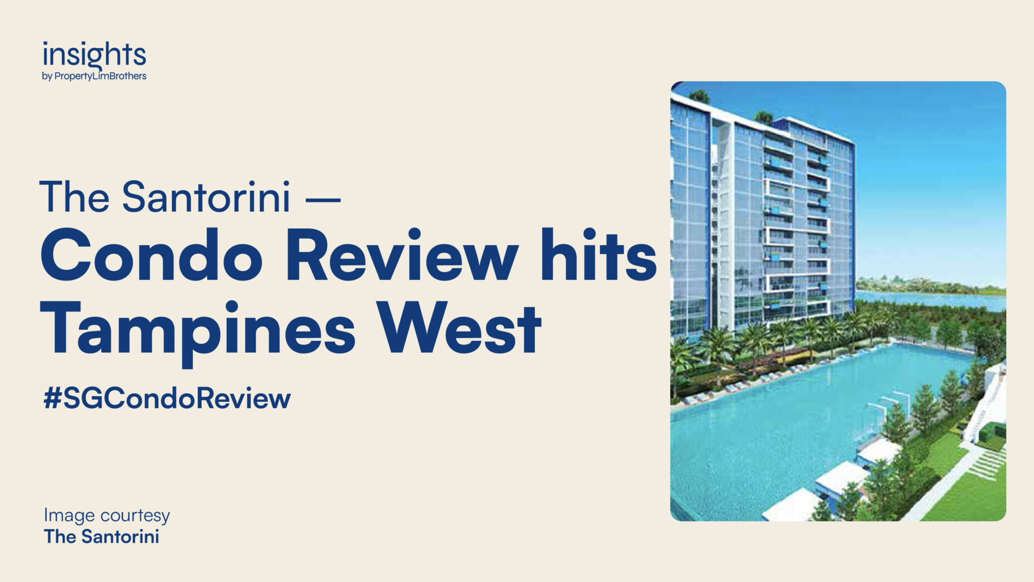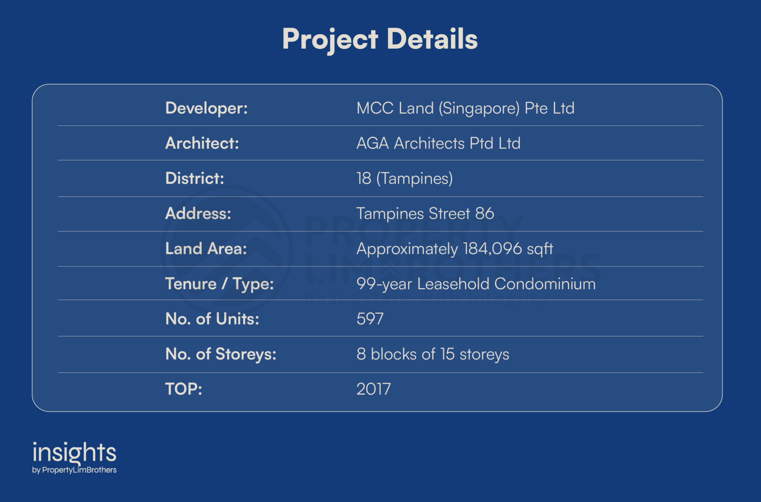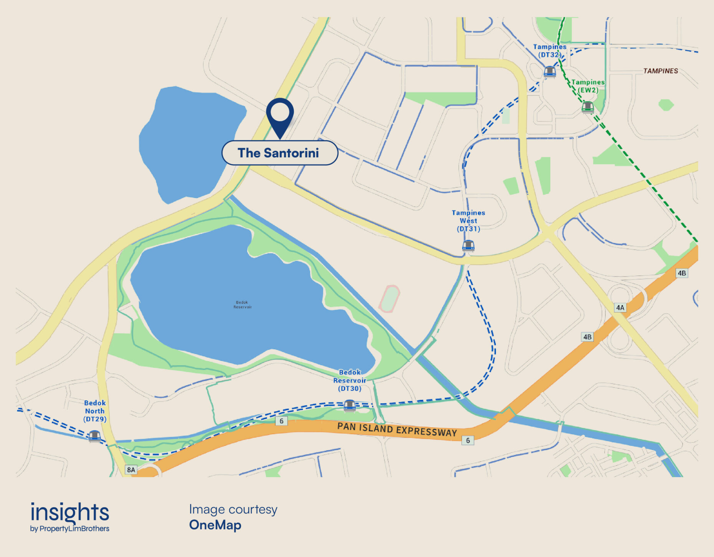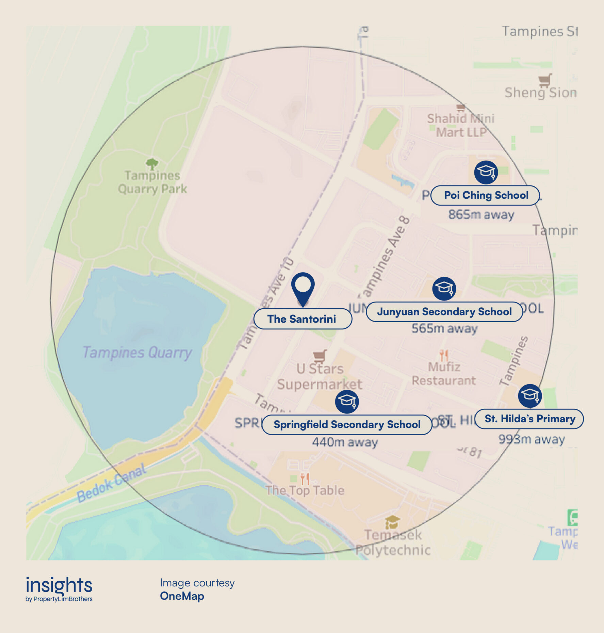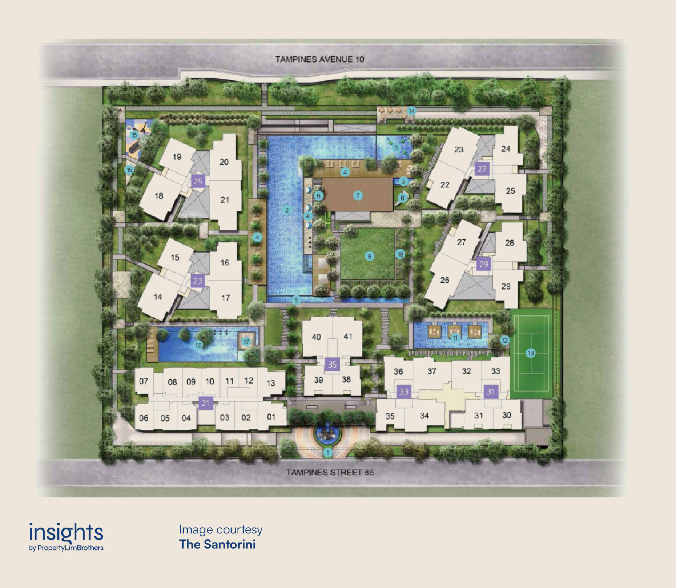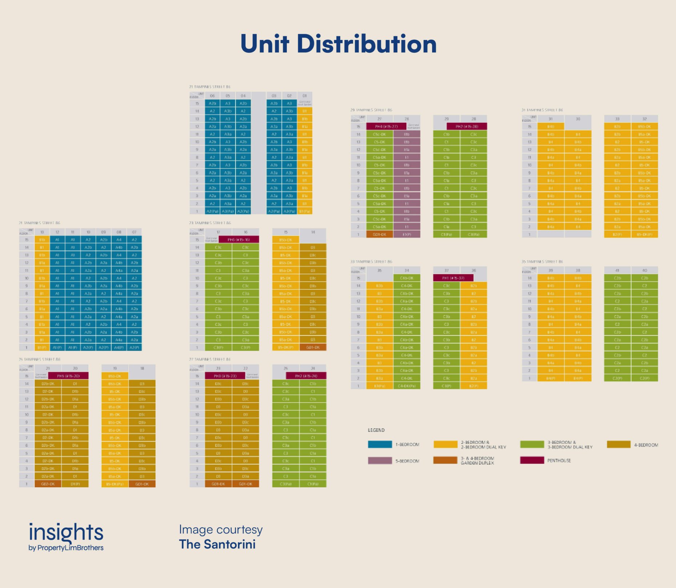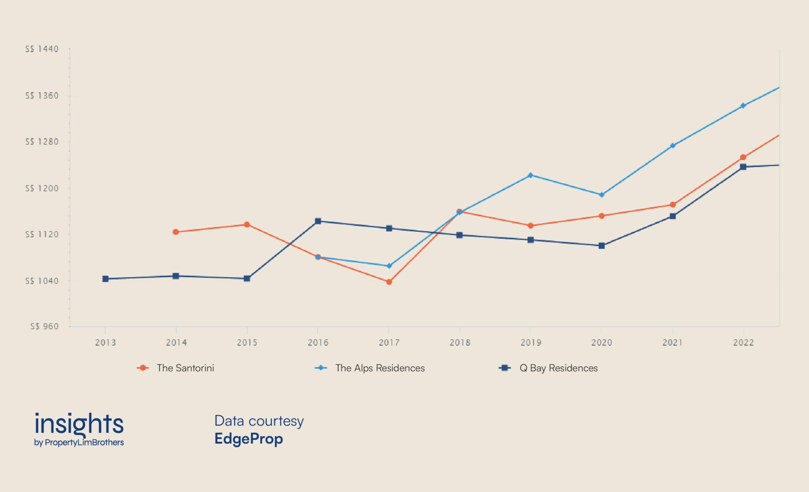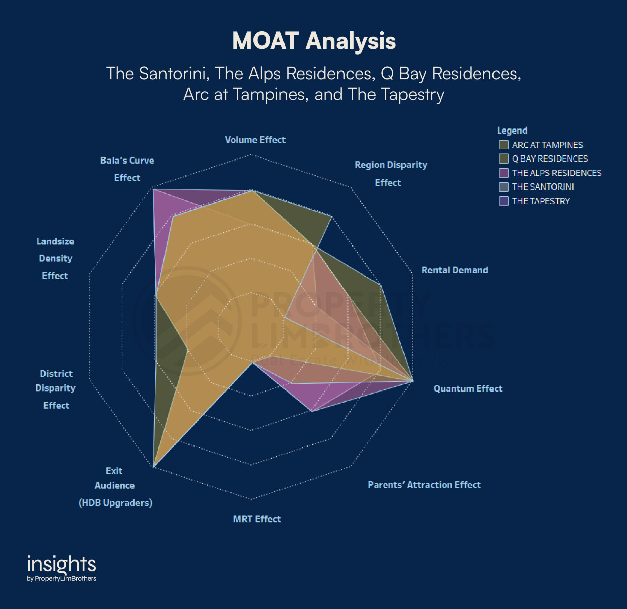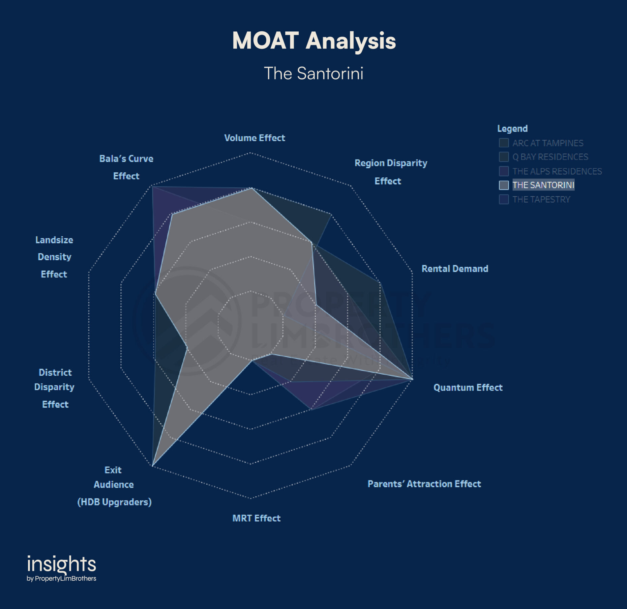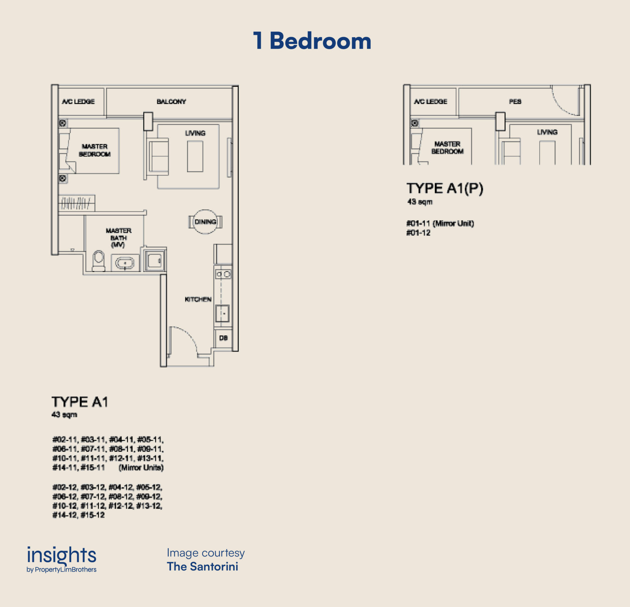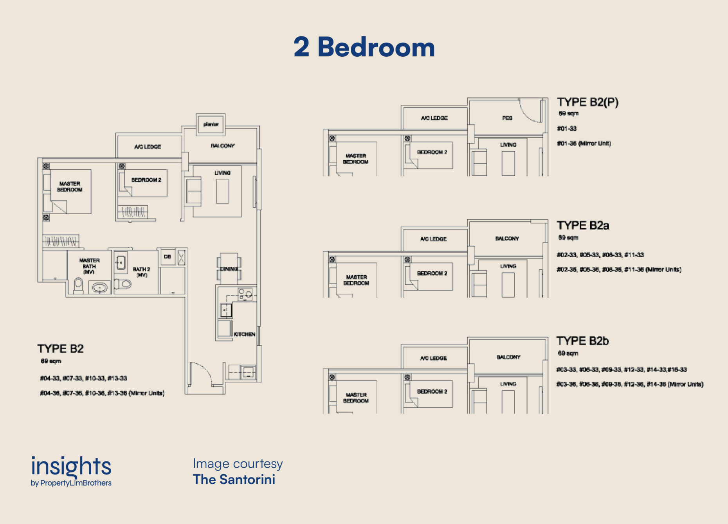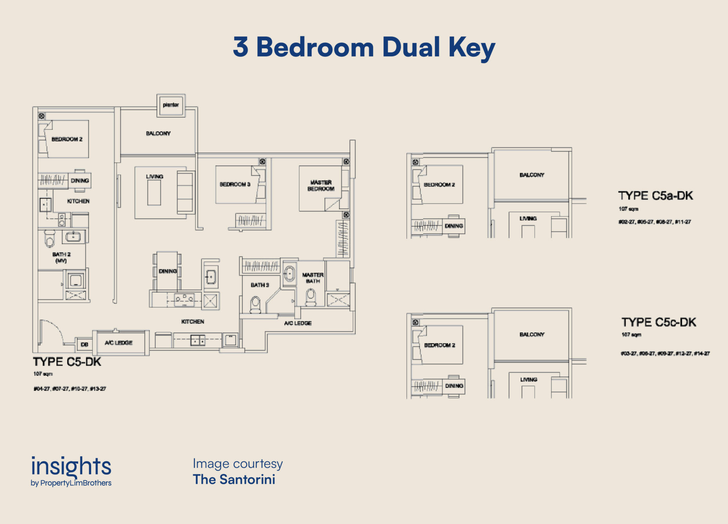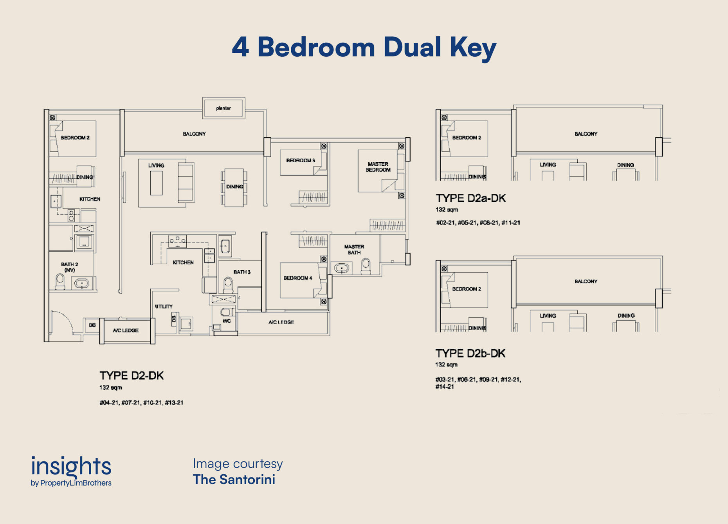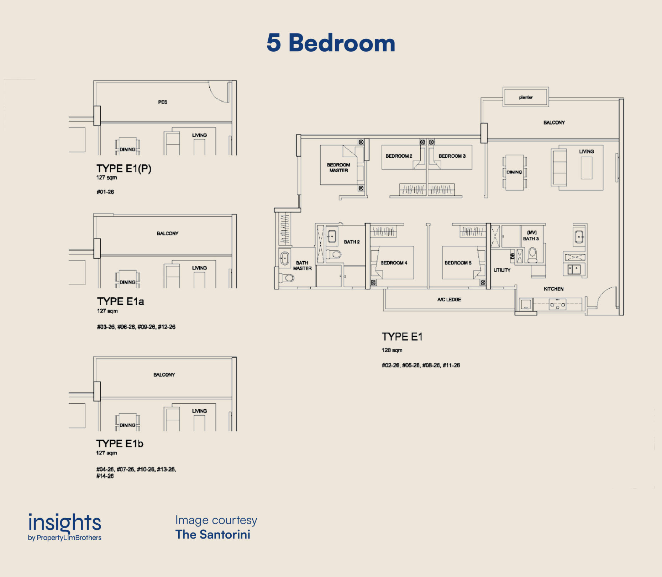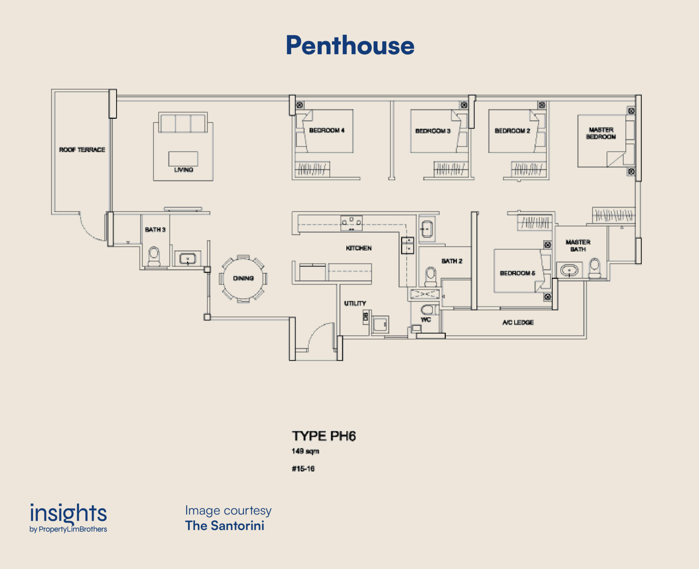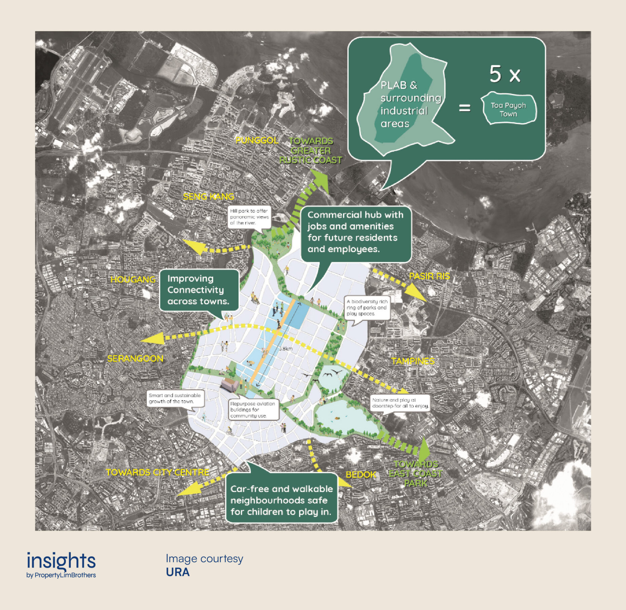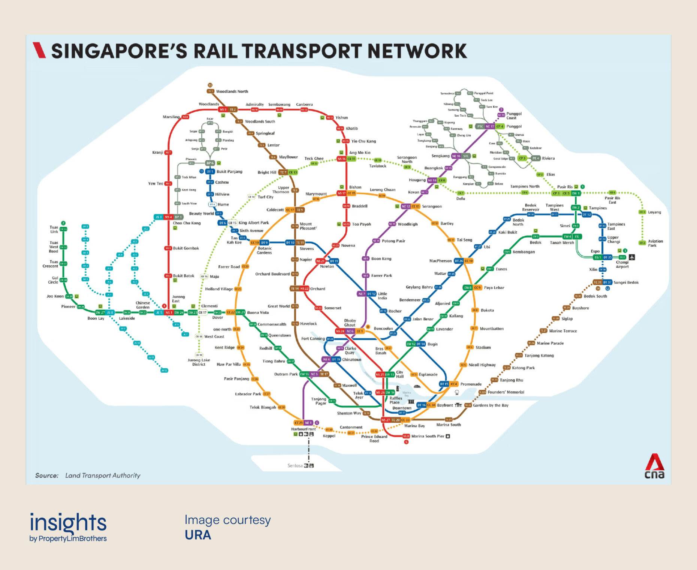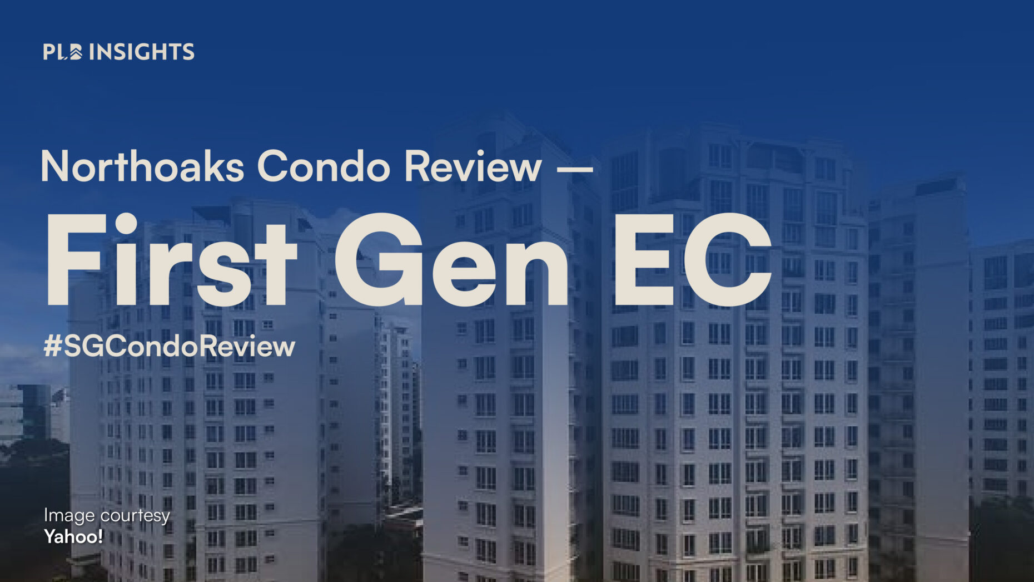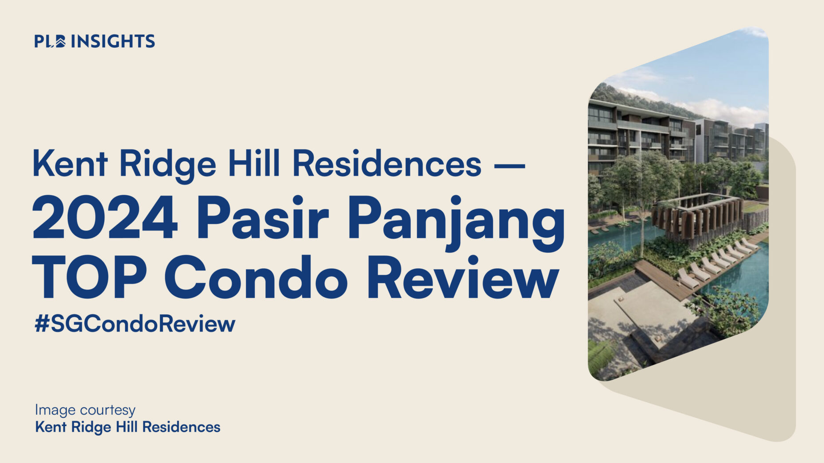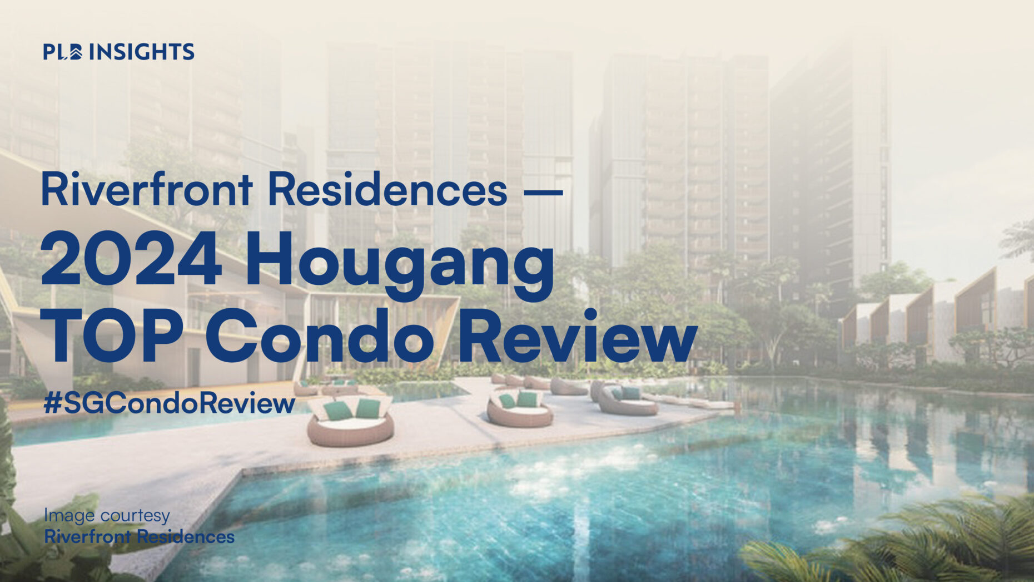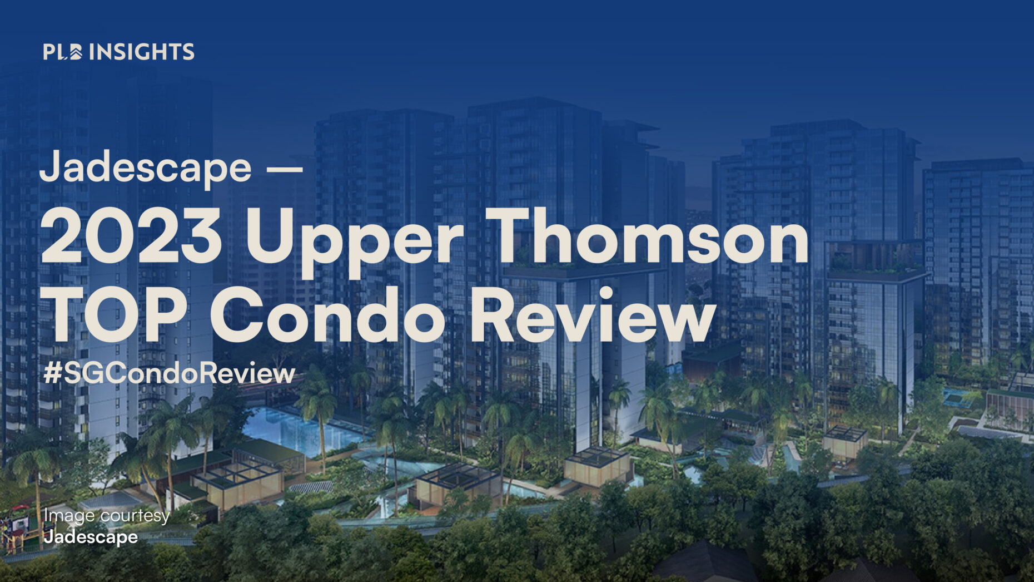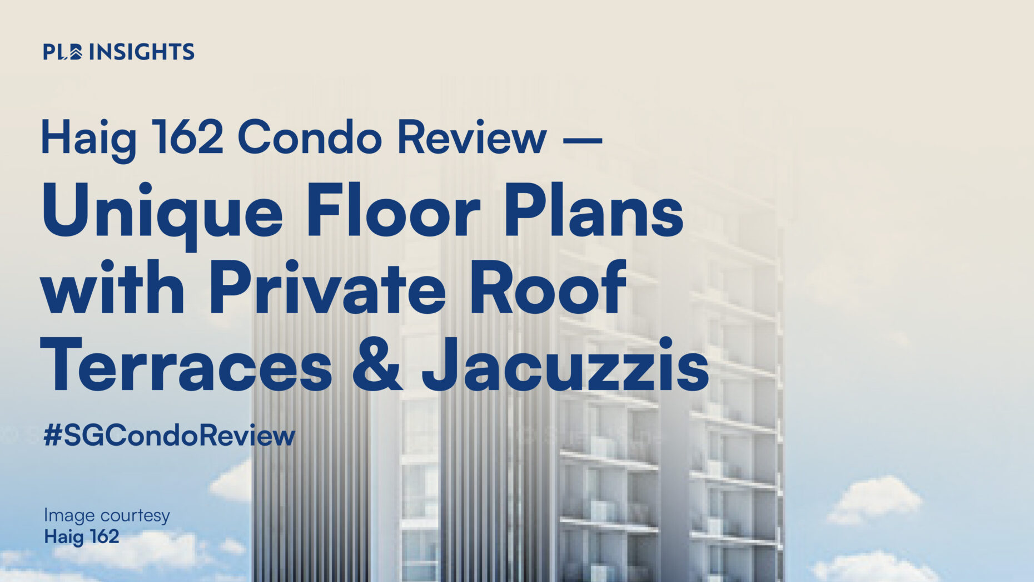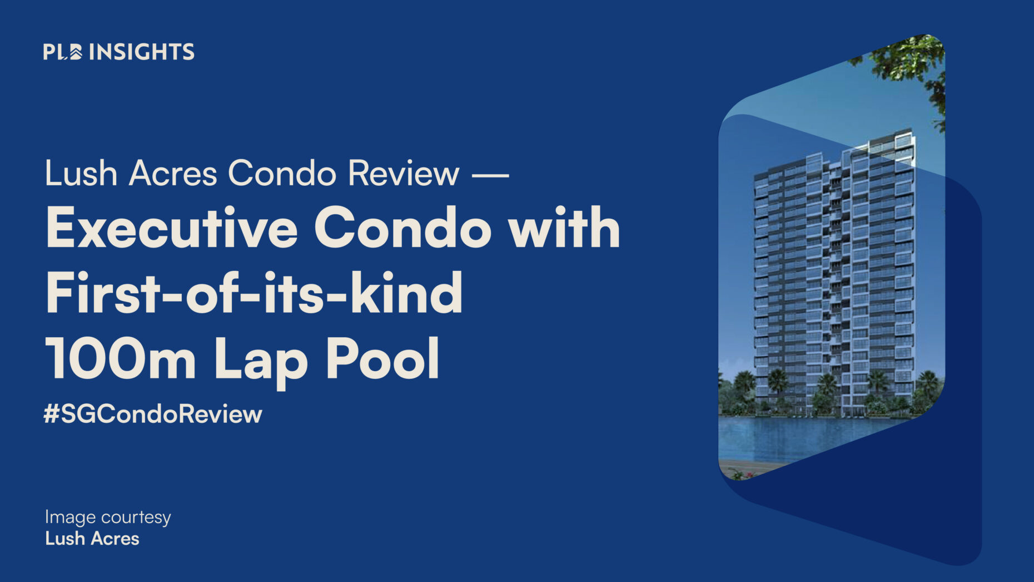*This article was written on 15 Mar 2023 and does not reflect data and market conditions beyond.
According to Wikipedia, the Latin Empire named one of the Cyclades islands in the Aegean Sea (Greece) “Santorini” in the thirteenth century, which is believed to be a homage to Saint Irene, the patron saint of the old cathedral located in the village of Perissa. The name “Santorini” is derived from the contraction of the words “Santa Irini”.
Nestled in the serene pocket of Tampines West, The Santorini condominium is located along Tampines Street 86. Surrounded by blue spaces such as Tampines Quarry and Bedok Reservoir, and greenery like Tampines Green Forest Park and Tampines Quarry Park, this development offers a refreshing escape from the bustling Tampines neighbourhood. With a tranquil atmosphere that offers a relaxing living experience, The Santorini is the perfect choice for those seeking a comfortable and serene living space that is in harmony with nature.
In this opinion piece, we review The Santorini condominium in Tampines. We will cover the basic aspects of its location, price, floor plans and notable amenities. If you are looking for resale options in the east, this review might come in handy when deciding between which condo fits your family’s needs. Let’s go straight into the details of who will benefit the most from this Outside Central Region (OCR) condo on the resale market.
Location Analysis
The Santorini is located approximately 1.4km away from Tampines West MRT station (roughly 15 minute bus ride) and Bedok North MRT Station is around 11 minute bus ride away via Tampines Avenue 10. Tampines and Bedok Reservoir MRT stations are also other nearby MRT stations but bus options to take you to The Santorini. While this particular condominium is not located right beside the MRT, it is still highly accessible via bus stops within a 5 minute walk.
This close proximity to schools provides residents with easy access and convenience for their school-going children. The availability of larger units in The Santorini also makes it a suitable option for families with children, providing them with ample living space. More than a third of the units here are sized above 1,101 square feet. Overall, the development is a practical and appealing choice for families seeking a comfortable and convenient living experience.
The Santorini is a good choice for families with schooling children and multi-generational families due to its affordability, spacious unit sizes, and proximity to several schools. Relative to new launches, The Santorini is an option that can give more value dollar for dollar (in terms of the living space). The development is conveniently located within a 1 km radius of several schools, including St Hilda Primary, Poi Ching School, Junyuan Secondary, Springfield Secondary, and Temasek Polytechnic.
In terms of amenities, we have a U Stars Supermarket 250m away (less than a 5 minute walk) to the east, near Block 878B Tampines. As for shopping malls, we have a large cluster of shopping malls around Tampines MRT within 2km, Century Square, Tampines Mall, Tampines 1, Eastlink Mall, and Tampines Central Shopping Street.
Site Plan & Unit Distribution
The Santorini features a variety of 1 to 5 bedroom unit layouts, with a total of 597 residential units spanning 8 blocks of 15 floors. There are 8 blocks featuring a few variants of the point block design. Blocks 23, 25, 27, 29 have an asymmetric block form, with some indirect exposure to both the morning and evening sun. Block 21 is an elongated tower housing the smaller 1-bedroom units. Block 31 and 33 are conjoined by structure but do not have connecting pathways. Block 35 takes on a more traditional point block design. The site plan features an interesting variety of tower design and gives the project a sense of freshness.
The Santorini has a strong focus on 1, 2 and 3 bedroom units, which are spread evenly throughout the development (34 out of 41 stacks). The 4-bedroom units take up only 6 stacks and are all found on blocks 27 and 29. The 5-bedroom options are found in stack 26 in tower 29, and also in the form of penthouses found across block 23, 25, 27, 29, 33. This huge range of 1, 2 and 3 bedroom options ensures potential home buyers have a variety of choices when selecting the ideal unit size, layout, and block orientation to match their individual preferences.
Price Analysis
Between 2016 and 2022, the average price per square foot (psf) of The Santorini increased by approximately 16%, reaching an average price of $1,253 psf in 2022. Of the 597 residential units available, 43 were transacted in 2022, accounting for approximately 9.4% of the total units. Within this time frame, the simple annualised gain for The Santorini based on the increase in average psf is approximately 2.7%. Meanwhile, The Alps Residences had an average psf of $1,342 and Q Bay Residences had an average psf of $1,236, both in 2022.
Comparing The Santorini with The Alps Residences and Q Bay Residences, we found that The Alps Residences experienced the highest growth rate of 24.3% from 2016 to 2022. In comparison, The Santorini grew 16% and Q Bay Residences grew 8.2% during the same period. While each of them had different TOP years (The Alps Residences 2019, The Santorini 2017, Q Bay Residences 2016), it would seem that the newer projects have higher growth rates in this example.
MOAT Analysis
In order to provide an unbiased and comprehensive assessment of The Santorini, we conducted a thorough MOAT Analysis that evaluates the property from multiple perspectives. To compare The Santorini with four other nearby resale options of a similar age, we analysed it as a resale condominium. Our MOAT Analysis methodically evaluates The Santorini across ten different dimensions to provide a balanced and impartial view of the property. For more detailed information on our MOAT Analysis, please refer to our informative article available here.
We compare The Santorini (597 unit condo, TOP 2017, 99-year leasehold from 2013) with The Alps Residences (626 unit condo, TOP 2019, 99-year leasehold from 2015), Q Bay Residences (630 unit condo, TOP 2016, 99-year leasehold from 2012), Arc at Tampines (574 unit EC, TOP 2014, 99-year leasehold from 2011), and The Tapestry (861 unit condo, TOP 2021, 99-year leasehold from 2017).
You can see from their MOAT profiles below that there are slight variations in their Rental Demand and Parents’ Attraction Effect score. Almost all of the condos in this area perform exceptionally well in Quantum Effect. Most of the other factors are of a comparable level. The final MOAT scores are as follows: The Santorini (60%), The Alps Residences (68%), Q Bay Residences (64%), Arc at Tampines (64%), and The Tapestry (64%).
According to the MOAT Analysis, The Santorini receives the highest scores for Quantum Effect and Exit Audience. This is due to the appealing quantum options offered by the development’s 1 to 3 bedroom units, as well as its location within a strong and diverse residential cluster. Despite its medium size of 579 units, The Santorini has been able to maintain a strong performance in the Volume Effect, even 5 years after its TOP. Furthermore, the development has demonstrated good growth and overall performance in the MOAT Analysis.
Floor Plan Analysis
Our aim in this section is to offer you a detailed overview of The Santorini’s floor plans. We’ve provided comprehensive coverage of each bedroom size available, ranging from 1-bedroom to 5-bedrooms, giving you a clear idea of the living options that would best fit your requirements. With this information, you’ll be able to make an informed decision about which floor plan will suit you best.
Block 21 is where all the 1-bedroom apartments are located within The Santorini condominium complex. The Type A1 layout (~462 sqft) is characterised by an efficient and classic design that is typical of 1-bedroom units. The unit’s open concept seamlessly integrates the dining, living, and master bedroom areas. Additionally, a balcony is provided to enhance natural lighting in the living space and bedroom while creating a balance between the indoor and outdoor spaces. The 1-bedroom layout is an efficient use of space, maximising the functionality of the home.
The Type B2 floor plans for 2-bedroom units at The Santorini offer more living space, measuring approximately 742 square feet. The L-shaped kitchen is located closer to the entrance, creating a functional layout. The dining and living area receives ample natural light from the balcony, enhancing the overall ambiance of the space. A short corridor connects the living area with the master bedroom, second bedroom, and second washroom. This layout is ideal for young couples and smaller families who seek comfortable living quarters with functional spaces.
For the 3 bedroom option, we highlight the dual key unit Type C5-DK at The Santorini. It comes in with a 1,151 sqft offering. The layout for the extended living area is a compact and elongated studio, with the space going from the bathroom, kitchen to bedroom. Typically, investors would consider this a great choice for better rental and tenant management to maximise the Rental Yield. It is also an in-built downsizing option, allowing buyers to rent out part of the home in their retirement years should they choose to do so.
The main unit in the layout has a kitchen with two entrances, giving the space more ventilation. The living and dining space is connected to the balcony, which is a great source of light for the living space. The master bedroom and the other bedroom in the main unit are arranged in a similar format, with the same facing as the balcony.
We’ve selected the dual key option for our 4-bedroom unit due to its functionality, flexibility, and efficient layout. The 4-bedroom unit (D2-DK) offers 1,420 square feet of living space, making it suitable for larger families or multi-generational families with live-in helpers. The dual key function provides more options for families, allowing them to decide whether to rent out part of the unit. Alternatively, the additional space is ideal for family members who prefer more privacy.
Compared to the 3-bedroom dual key layout, the main difference is the living space. The balcony is larger, offering a more expansive outdoor area that enlivens the living space. The kitchen in the 4-bedroom dual key option has only one entrance but is now equipped with an additional utility room and washroom at the back. The master bedroom, bedroom 3, and bedroom 4 share a short common corridor, freeing up more space in the living area. This layout is perfect for families seeking functional and spacious living quarters.
The 5-bedroom option is a rare find in The Santorini, with only one stack of 5-bedroom units available, while the remaining 5-bedroom units are penthouses. The Type E1 5-bedroom unit, measuring around 1377 square feet, is actually smaller than the 4-bedroom dual key option. The elongated layout includes a utility room situated behind a well-ventilated kitchen area, while the balcony space features an added planter.
However, the main drawback of this option is that four of the bedrooms would share only two bathrooms, with only the master bedroom having an en suite. Additionally, the bedrooms share a common corridor, which takes up a considerable amount of space in this layout. Despite this drawback, the 5-bedroom option is a good fit for larger families who prioritise having additional bedrooms and are willing to compromise on the limited bathroom space.
The penthouse option available in The Santorini, known as the PH6, offers a spacious layout of approximately 1603 square feet on a single floor. It has a similar bedroom arrangement to the 5-bedroom units, but with improved partitioning of the living, dining, and kitchen areas. The kitchen space is larger and the dining area is conveniently situated closer to the entrance. The living area is also larger and benefits from natural light from the roof terrace area. This option may be attractive to those seeking comfortable living spaces suitable for families or individuals who value expansive living areas and entertaining guests.
Overall, The Santorini offers a diverse range of floor plans that cater to the different needs and preferences of potential residents. From the efficient and classic design of the 1-bedroom units to the spacious penthouses, there is a wide selection of options available for individuals and families of varying sizes. The dual key option in the 3 and 4-bedroom units also provide flexibility and functionality for multi-generational families or those who wish to rent out part of their home. With ample natural lighting and well-designed living spaces, The Santorini’s floor plans have been thoughtfully crafted to provide residents with comfortable and practical living spaces.
Growth Potential
The main drivers of growth for The Santorini will be the Paya Lebar Air Base (PLAB) in the coming decades. This ultra-sized development is located very close to The Santorini, and will provide plenty more amenities in the form of parks, play spaces, connectivity, retail and commercial options for residents of the Tampines West area. Of course, with ever rising land costs and inflation, it may be reasonable to expect the new residential developments in PLAB to be more expensive. This may serve as an added factor for The Santorini’s appreciation potential into the future.
The Cross Island Line (CRL) is another drive of future price growth for The Santorini. While not directly plugged into the CRL, it is two stops away from Pasir Ris, which will serve as a bridge for residents of the Tampines area. This new transport infrastructure will significantly reduce travel times to further and previously less connected areas. Travelling time to the Jurong Lake District and the Aviation Park in Changi will be much lower.
In general, there are underlying reasons to remain positive about the future growth potential of The Santorini and its surrounding area, given the continued development and connectivity improvements. However, it is important to note that other residential projects in the same location may also experience similar benefits. As such, potential buyers are encouraged to conduct thorough comparisons and analyses of available alternatives before making any decisions.
The Verdict
Located in the desirable Tampines West area, The Santorini presents an affordable option for those seeking a comfortable and well-equipped residence in District 18. As an OCR resale condo, it boasts a price point that is attractive to middle-income Singaporeans and HDB upgraders alike. The development provides an array of floor plans and amenities, catering to families of various sizes. Furthermore, its strategic position offers convenient access to key amenities such as schools, supermarkets, and parks. Overall, The Santorini delivers a comfortable living experience that fulfils the needs of homebuyers seeking an affordable option in the area.
If you’re looking to learn more about The Santorini or if you’re a current homeowner thinking about selling your unit, we invite you to watch our video on how we sold a 2-Bedroom Dual Key unit in this project. Additionally, we have another 4-bedroom unit video for your perusal.
