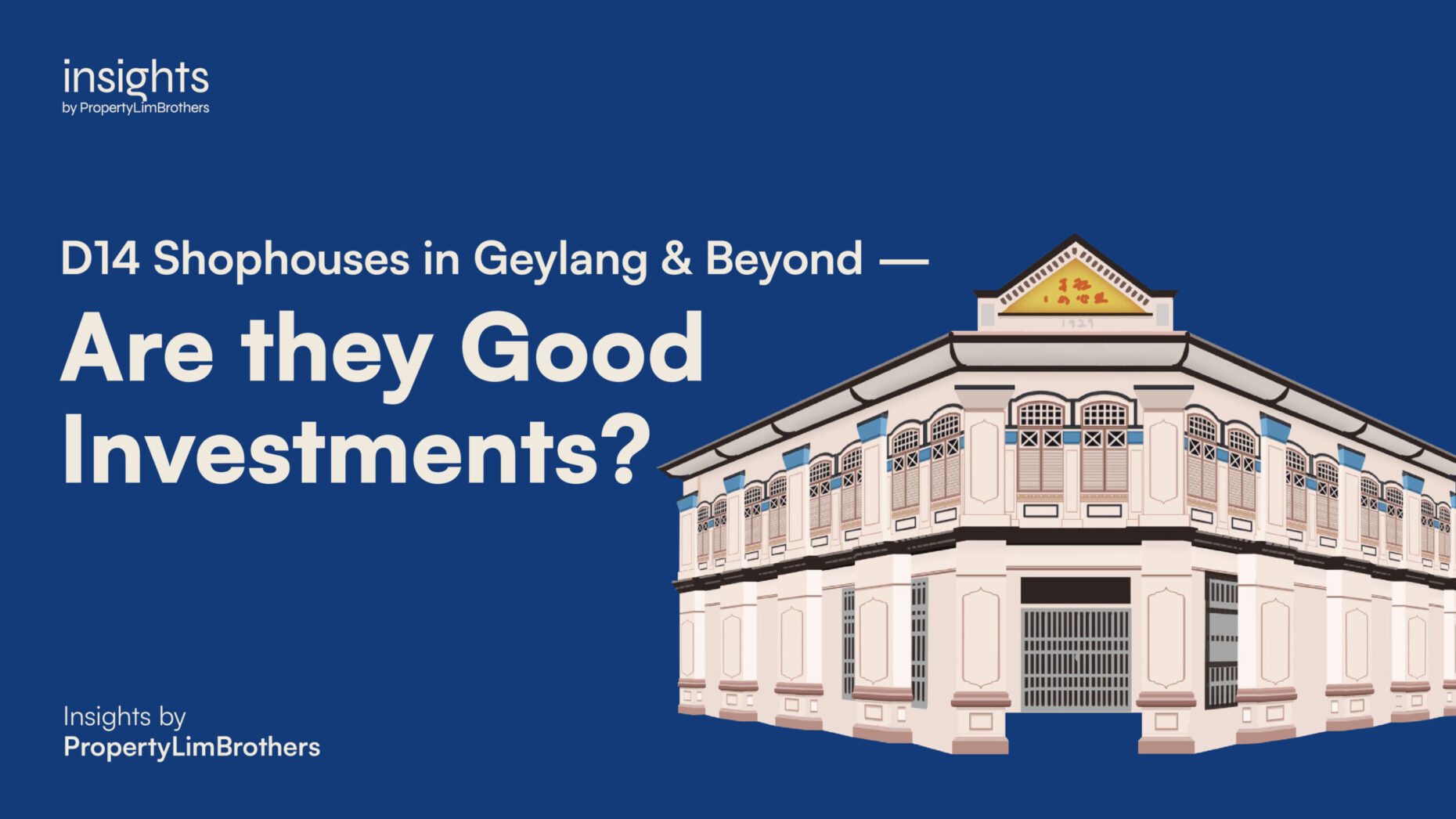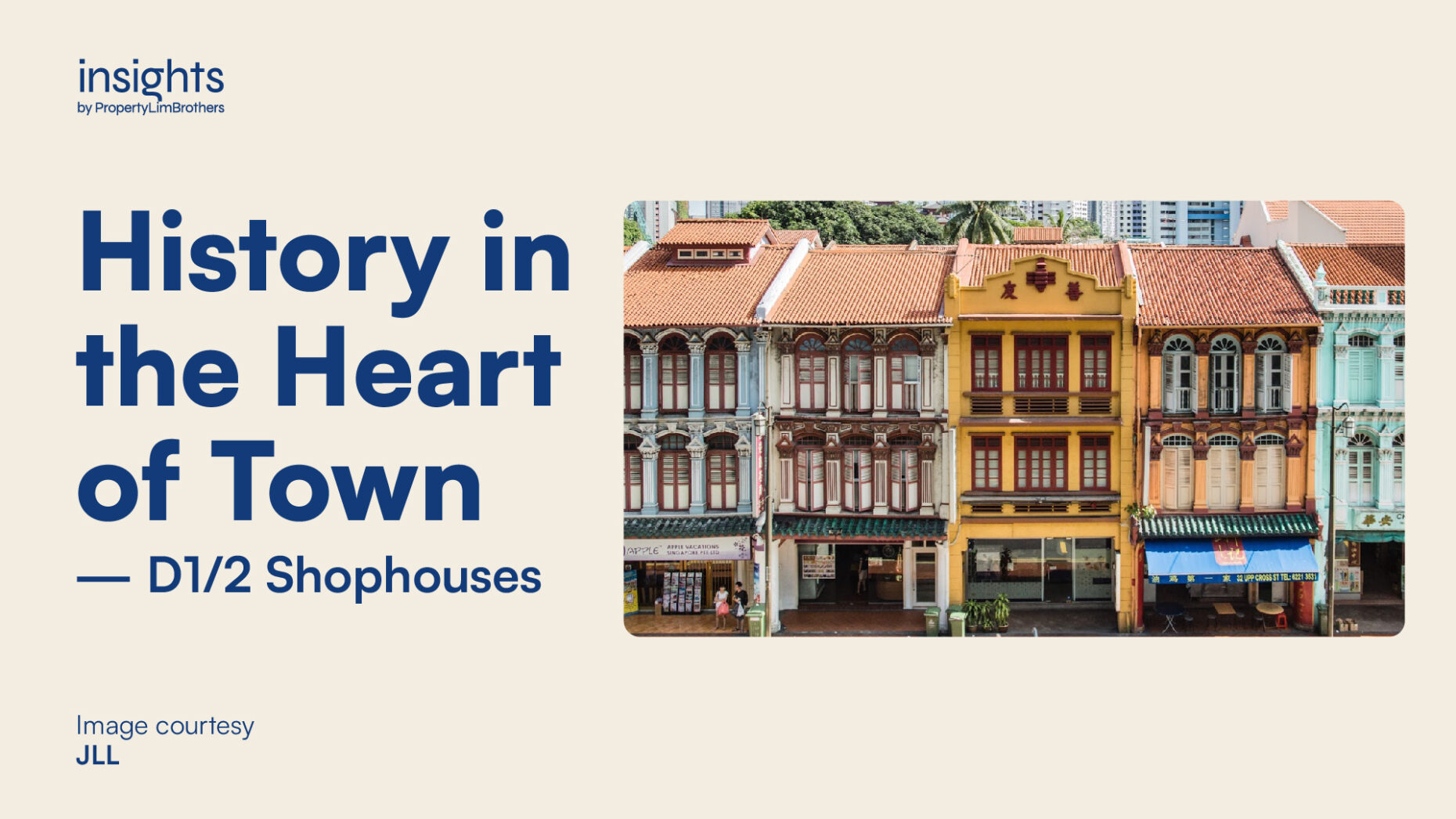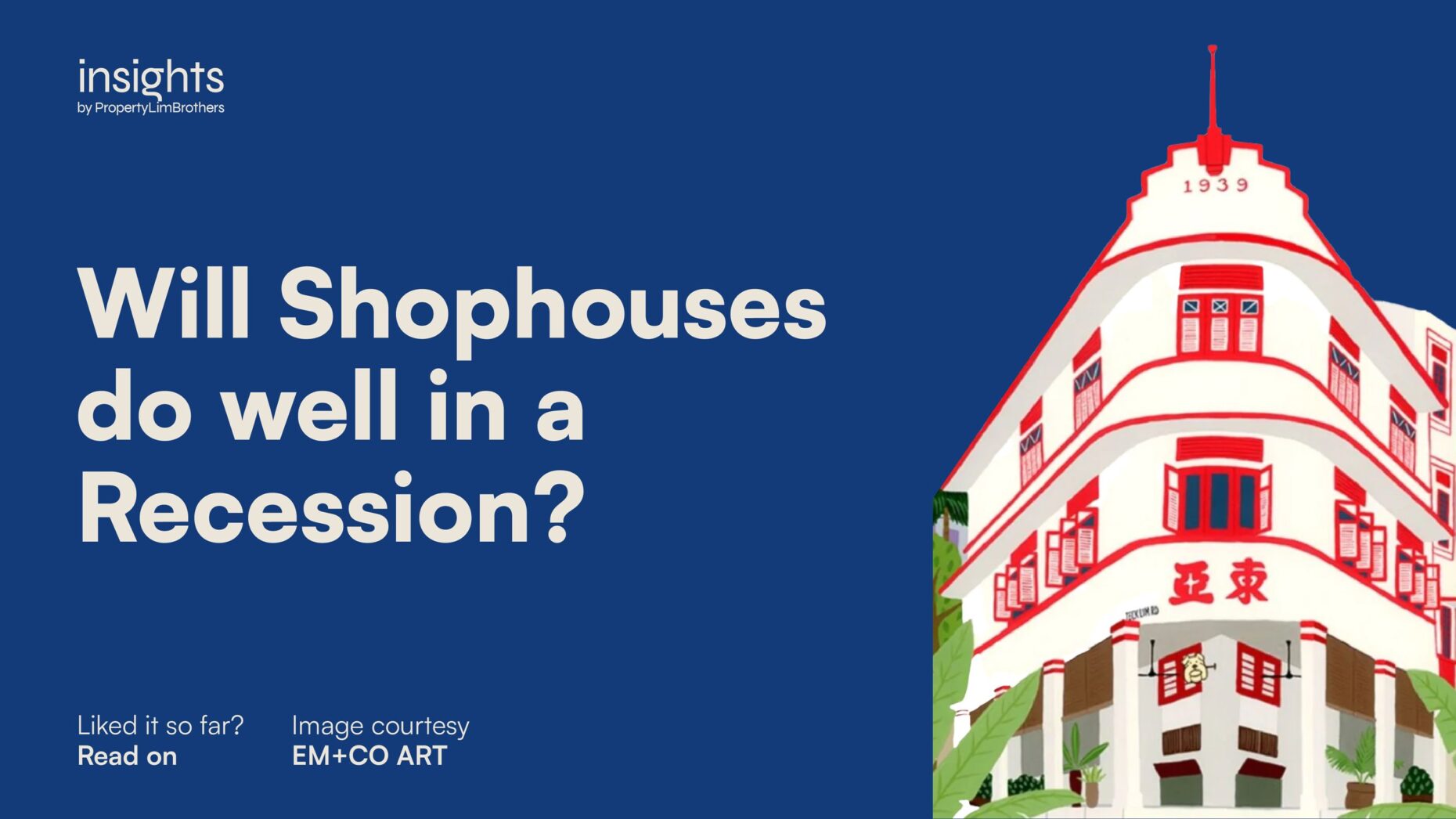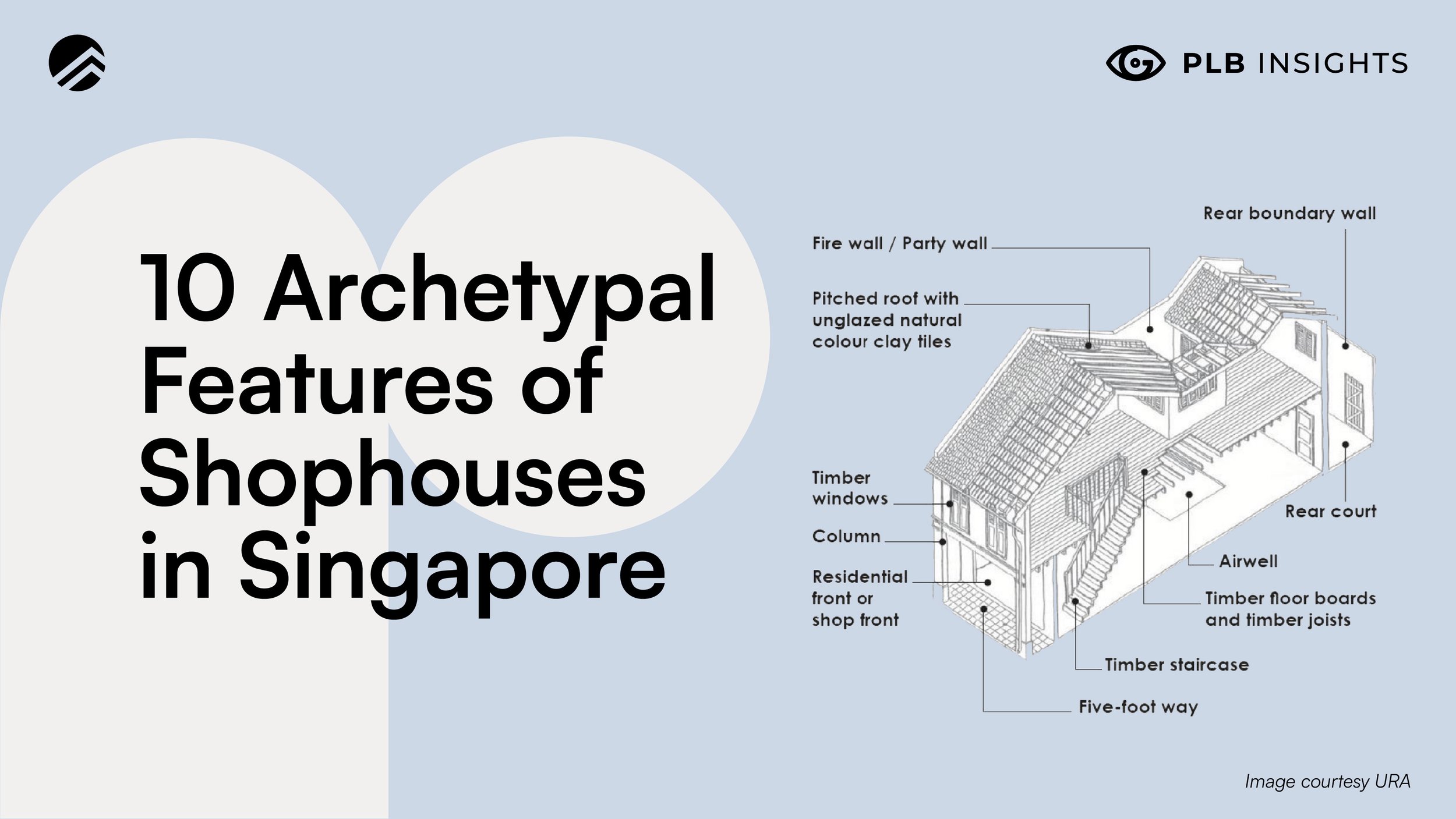
Design and architecture are rarely neutral, and there is no other structure in Singapore that alludes more strongly to our complex and sophisticated history. Shophouses today are of high conservation value, not only owing to their unparalleled charm and allure but because they remain a testament to the enduring heritage, multiculturalism, and creative genius of those who came before us.
Have you seen these beautiful shophouses around? Or are you curious about why they are amongst the most conserved class of buildings in Singapore? In this pilot feature of our PropertyLimBrothers Shophouse Series, we take you through a short history of shophouses, as well as ten archetypal elements of the shophouse. These are some of the most quintessential things you need to know about shophouse architecture, ranging from structural features to ornamental design pieces.
History
Singapore is well known for being a multicultural society, and it is no surprise that many of the buildings and structures around us reflect this diversity. During the 19th century, after our establishment as a British trading port, Singapore welcomed many migrants from all over the world who were attracted to Singapore for the promise of prosperity. Leaving their families behind, these migrants who came and settled in Singapore significantly influenced our architecture styles amidst other lifestyle influences.
When the early Chinese immigrants came to Singapore, they not only brought with them grit and a desire to succeed and provide for their families, the wealthier Chinese merchants who came to Singapore to trade also brought along with them architectural innovations and blueprints for their homes. Here, the ‘bamboo homes’ of Southern China gave inspiration to what we now know as shophouses, mirroring the long and narrow floor plans of those houses.
Shophouses in The Past
Constructed between the 1840s and 1960s, shophouses were first introduced to Singapore by Chinese migrants. Built as a contiguous block using locally-sourced bricks set in lime mortar, these shophouses are usually two to three storeys high and separated from each other using load bearing party walls.
With a mandatory ‘five-foot-way’ that has persisted throughout history (and even included in the raffles town plan), these heritage-rich buildings make the bulk of conservation buildings that give us a glimpse into city life pre-World War II.
With the Chinese merchants that typically came from the Guangdong and Fujian provinces of China, the shophouses were also built with Feng Shui considerations in mind. In order to build houses whose spatial arrangement and orientation created a balance of energy, shophouses were, as much as possible, built with a north-south orientation. The main hall, being the critical location of the house where the majority of daily interactions would occur, would generally have its entrance orientated towards the south.
Features of a shophouse
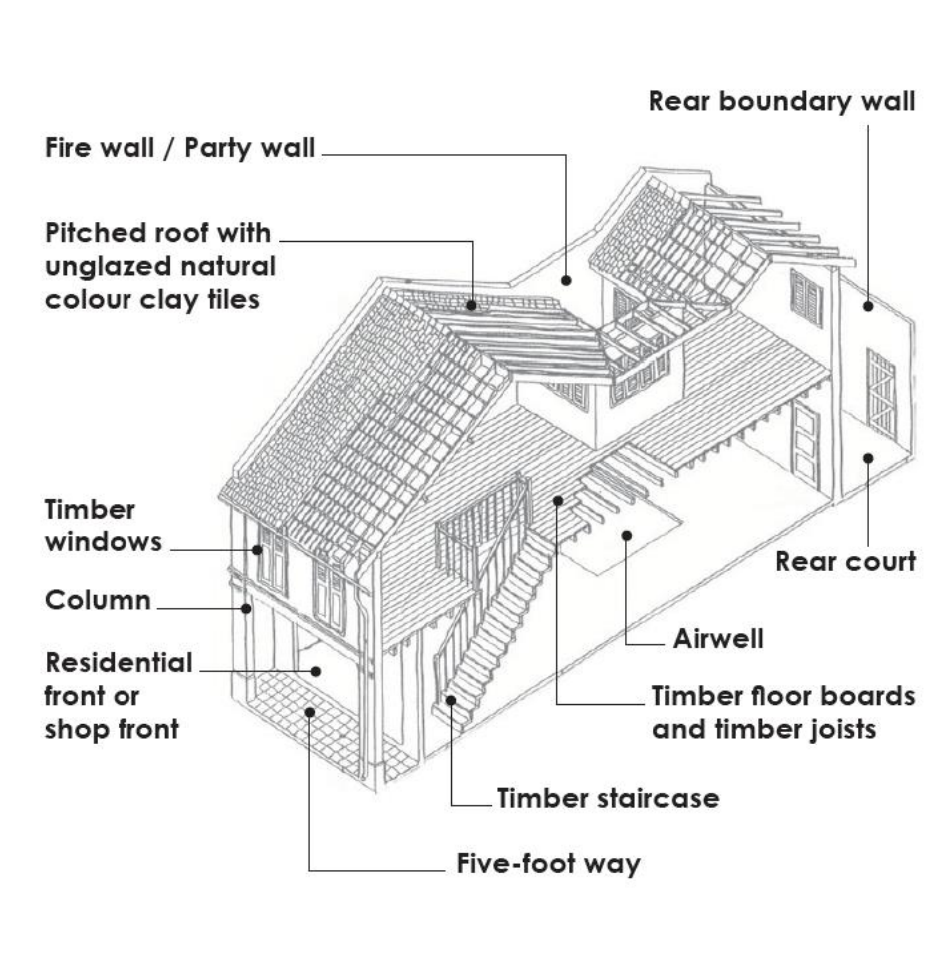
Image courtesy URA
Buildings in parts of Singapore have specific features and regulations that make them easily identifiable. For example, HDB buildings are recognisable for their largely homogenous facades – tall rectangular buildings that have units that run along a corridor (it was only later that the board decided to introduce distinct facades to give each neighbourhood their distinctive character), living up to its name of public housing – for a fast, efficient and neat way of organising the people in Singapore. Similarly, shophouses are also highly recognisable because of their archetypal features.
#1 The pitched roof
Shophouses in Singapore come with a pitched roof, generally finished with unglazed natural coloured clay tiles. In our tropical climate that is prone to rainfall, a pitched roof provides more structure and stability compared to flat roofs. In the event of heavy rain, water can be more effectively drained due to the structure of the roof. In addition, the space between the pitched roof and interior roof allows for hot air to escape the house, allowing for a more breezy living condition.

Image courtesy JLL
#2 The Columns
Together, the colonnades at the front of the shophouse support the second storeys of the shophouses and give space to the five-foot-way. These columns can be round or rectangular in nature, depending on the architectural influence.

Image courtesy Mothership
#3 The Five-Foot Way
Introduced by Sir Stamford Raffles as part of the four Ordinances in the Jackson Plan (1822), the five-foot-way, known in Mandarin as “wu jiao ji (五脚基)” or kaki lima in Malay, served as a pathway to protect the people from sun and rain. In 1910, this five-foot-way was also mandated by the British colonial government for the back alleys of the shophouses to facilitate the collection of night soil and fire escapes.
There are several traditional five-foot-way finishes, and these floorings usually complement the style of the shophouse. Early shophouse styles have more basic cement or terracotta-tiled floorings, while the first transitional, late and second transitional shophouses have more colourful and bright tiled flooring, using encaustic clay, granite edge and cement with border. Art deco and modern style shophouses have terrazzo floorings with borders as well as patterned mosaic flooring. Now that’s an immense amount of details and differentiation just for pathway finishes, don’t you think?

Image courtesy URA
In addition to the intricate designs of the five-foot-way, these spaces allowed for important social interactions and activity to occur. An area bustling with business, trade and commerce, these spaces of interaction saw residents gathering around to run errands, buy food and play card games and even have their hair cut!
#4 Timber Windows
The upper storeys of a shophouse have timber-framed windows that can come in either the French or Casement style. While some shophouses have solid infill panels that offer more privacy, other shophouses stay bright and ventilated with jalousies. Shophouse windows are also distinctive, as timber surfaces in shophouses are usually painted in a darker shade than their background wall. For example, a pastel green shophouse could be matched with dark green windows, while a light blue shophouse could have accompanying dark blue window frames.

Image courtesy French vs. Casement style windows

Image courtesy Qanvast
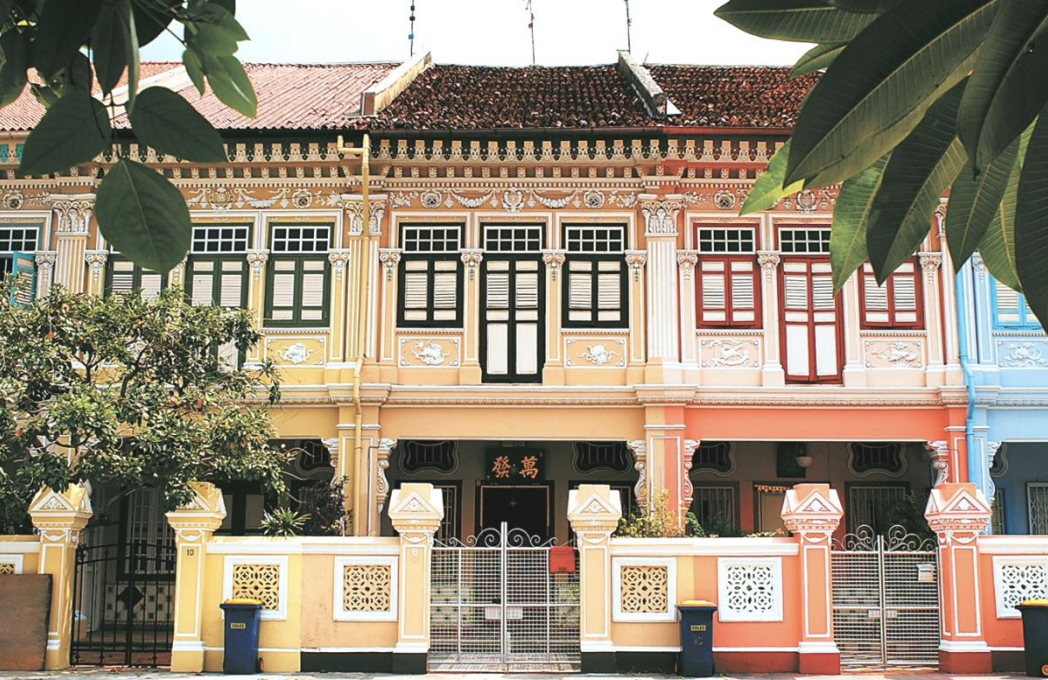
Image courtesy URA
#5 A Residential or Shop Front Facade
Depending on the architectural era and original use of the building, shophouses could either have a residential or commercial use. This is reflected in the face of the house front.
Commercial shophouse fronts sometimes come with moulded plaster on the outer face of columns and beams that make up the traditional building signs. These signs also take the form of gold letterings, brightly painted Chinese characters, or carved timber panels that give insight into the name and purpose of the company, as well as the year of construction.

Image courtesy DreamsTime
Residential fronts, on the other hand, are distinguishable by the pintu pagar, the ‘fence door’ that is usually accompanied by two windows on the side. The Pintu pagar is unique as it is not the full length door, but an outer door that is half-height in nature, allowing ample light and air into the home. During the day, this door acts as a ‘fence’ that allows for privacy and security for the families residing in the shophouse.
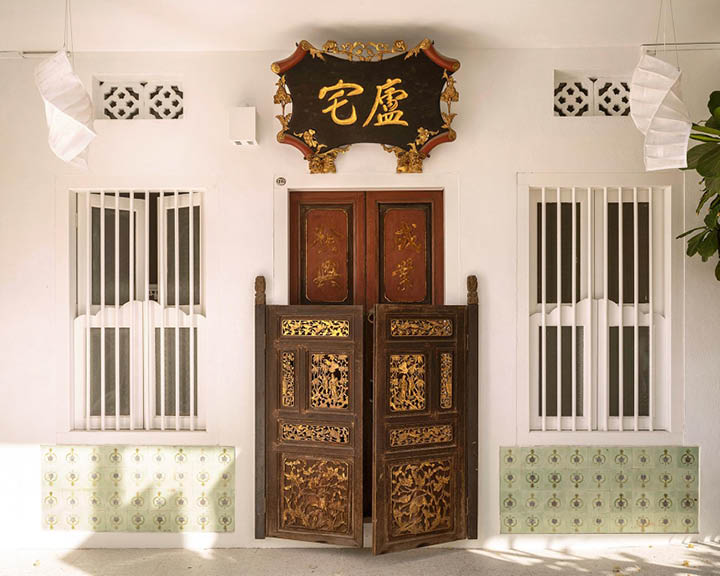
Image courtesy Travel+Leisure
#6 The Airwell
In tropical Singapore, it is no surprise that the design of the home is one that allows for sufficient ventilation. Airwells are courtyards that open directly to the sky and allow plenty of light and air into the house. Before the advent of air conditioners, these airwells in shophouses acted as a structural feature to give homeowners a comfortable indoor environment filled with plenty of natural light.
Wealthy merchants of the past could also be spotted using the airwell as a fountain or a fishpond, both of which signified prosperity and luck for the families. With rainwater directly flowing through the roof, these airwells allowed for auspicious elements to be introduced in the shophouse.

Image courtesy My Abode
#7 The Rear Court
We have explored much about the front facade of the shophouse, but what about the back of the shophouse? Kept away from the main living space, the rear court is an open courtyard where traditionally, one would be able to find the toilet as well as the kitchen. This area is demarcated by the back boundary wall, the party wall, the rear elevation of the main shophouse block and the service block.
#8 Special finishes
Other than the main structural elements, shophouses also have distinctive wall finishes that give the shophouse its character. These finishes can range from decorative embossed ceramic tiles, natural brick finish, ceramic or glass mosaic tiles, as well as Shanghai plaster – a combination of cement, sand and crushed marble.

Image courtesy URA
#9 Decorative features
It is no secret that shophouses are one of the most architecturally intricate and culturally influenced buildings, and these shophouses contain decorative ornaments that may be culturally significant. These may include decorative scrolls, or ornamental plasterwork that betray the period in which the shophouse was built. Features such as the round-arched openings embellished with decorative columns of painted birds, flowers, geometrical design, pediments, and pendants give expression to the building and reflect the craftsmanship of the past.

Image courtesy URA
#10 Murals
Last but not least, the end gable walls of murals allow for creative expression and the celebration of art through murals done by the community. To accentuate the history of a place or a community, mural art, where appropriate, is encouraged.
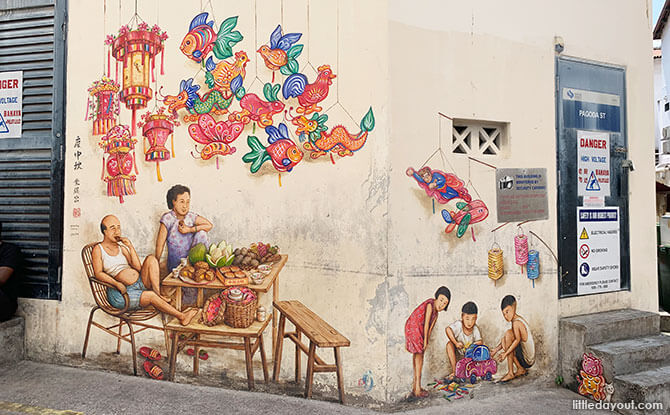
Image courtesy Little Day Out

Image courtesy Miss Travel Clogs
Conclusion
There you have it, ten of the most important things to know about the physical structure of a shophouse. If you are interested in learning more about the bulk of our gazetted conservation buildings, this shophouse series is one you will want to keep your eyes on.
In future articles, we continue to explore the different types of shophouses and uncover facts and stories on shophouses in different areas in Singapore. For our investors, you will want to keep your eyes peeled for our numerical analysis on shophouses, as we make a case on why the shophouse can be one of the best investment properties. Till then, let’s keep in touch!
Disclaimer: Information provided on this website is general in nature and does not constitute financial advice.
PropertyLimBrothers will endeavour to update the website as needed. However, information may change without notice and we do not guarantee the accuracy of information on the website, including information provided by third parties, at any particular time. Whilst every effort has been made to ensure that the information provided is accurate, individuals must not rely on this information to make a financial or investment decision. Before making any decision, we recommend you consult a financial planner or your bank to take into account your particular financial situation and individual needs. PropertyLimBrothers does not give any warranty as to the accuracy, reliability or completeness of information which is contained in this website. Except insofar as any liability under statute cannot be excluded, PropertyLimBrothers, its employees do not accept any liability for any error or omission on this website or for any resulting loss or damage suffered by the recipient or any other person.

PLB On Telegram
Home tours and property news — straight to your device.

Insights On Telegram
Fresh articles, market trends and news — right to your device.



Subscribe to our YouTube Channel

PLB Newsletter
Stay up to date with the latest property news and development

The PLB Seller Experience




